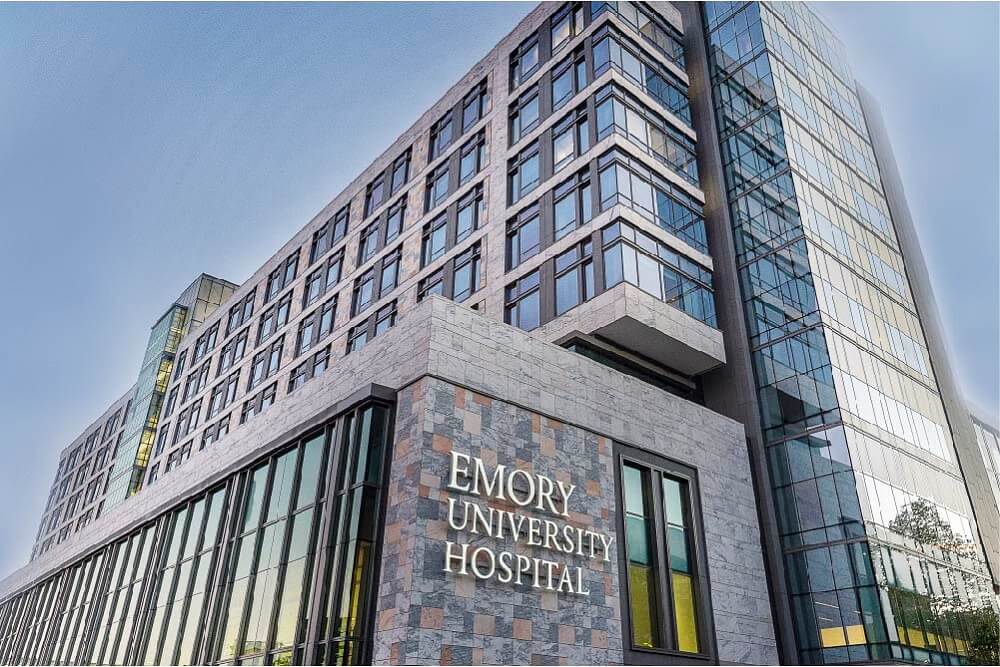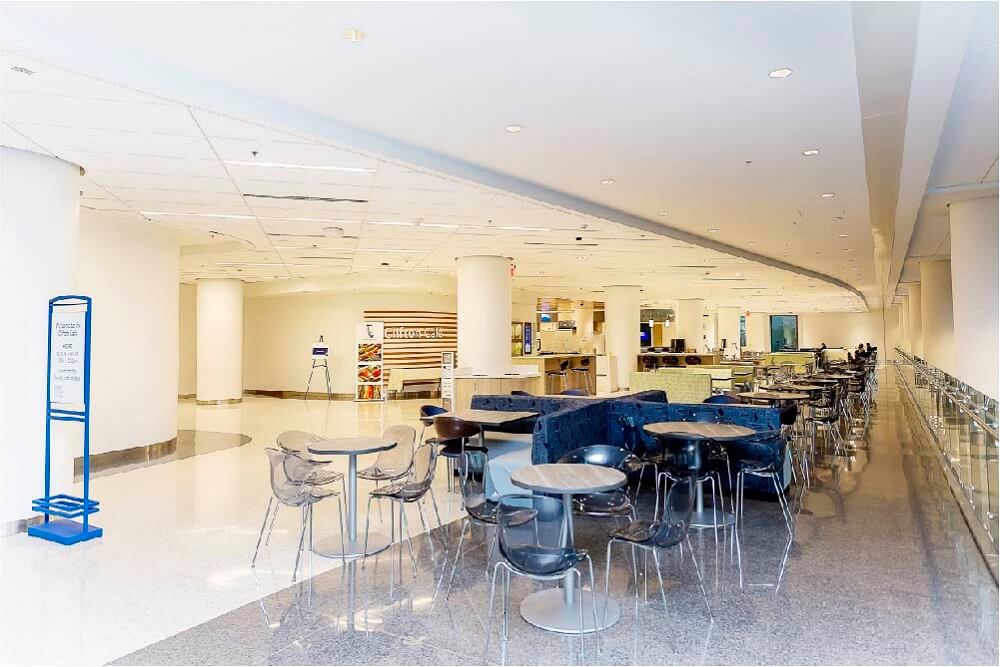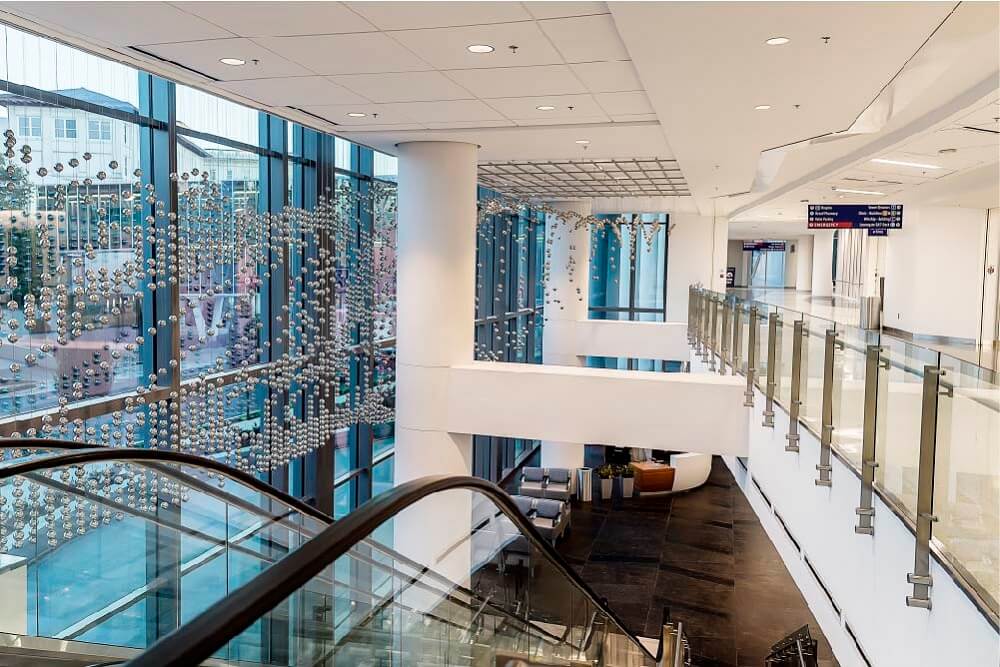
Emory University Hospital's J-Wing is a new construction nine-story hospital tower in the heart of Emory’s medical campus. The building houses 233 patient beds, a dining facility and kitchen, radiology suites, and treatment areas. This project also included new pedestrian bridges connecting the tower to existing buildings and temporary walls/walkways to divert traffic while the area was under construction.
Photography: Pineapple Studios

