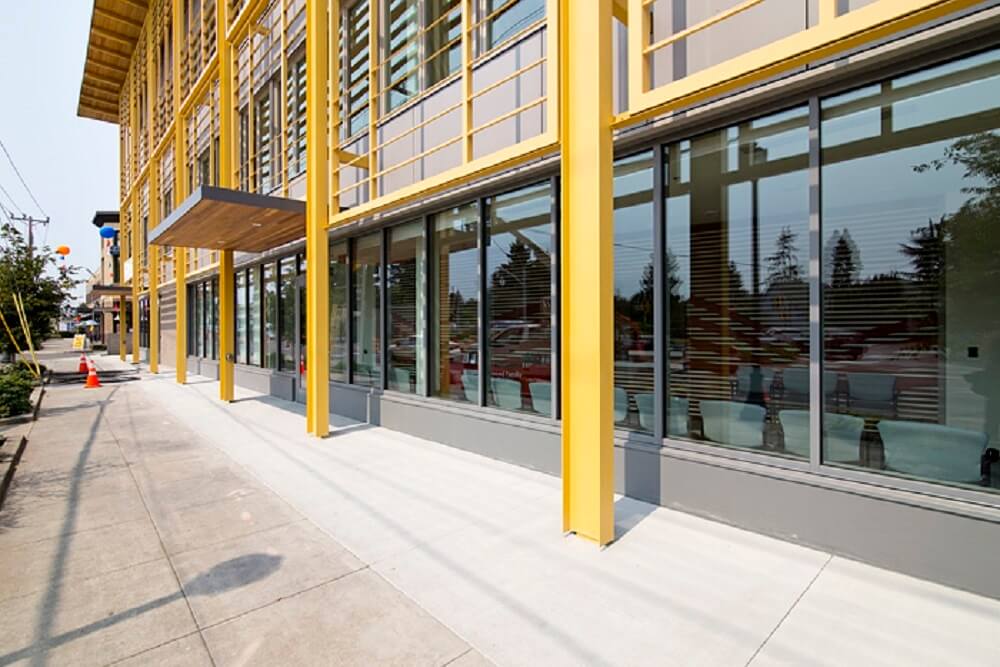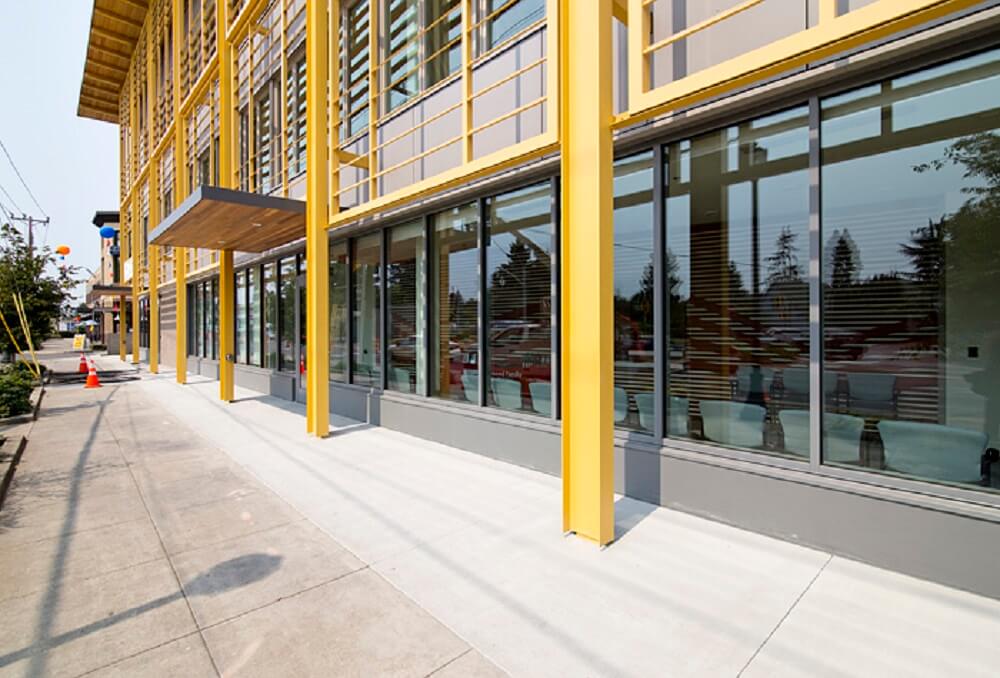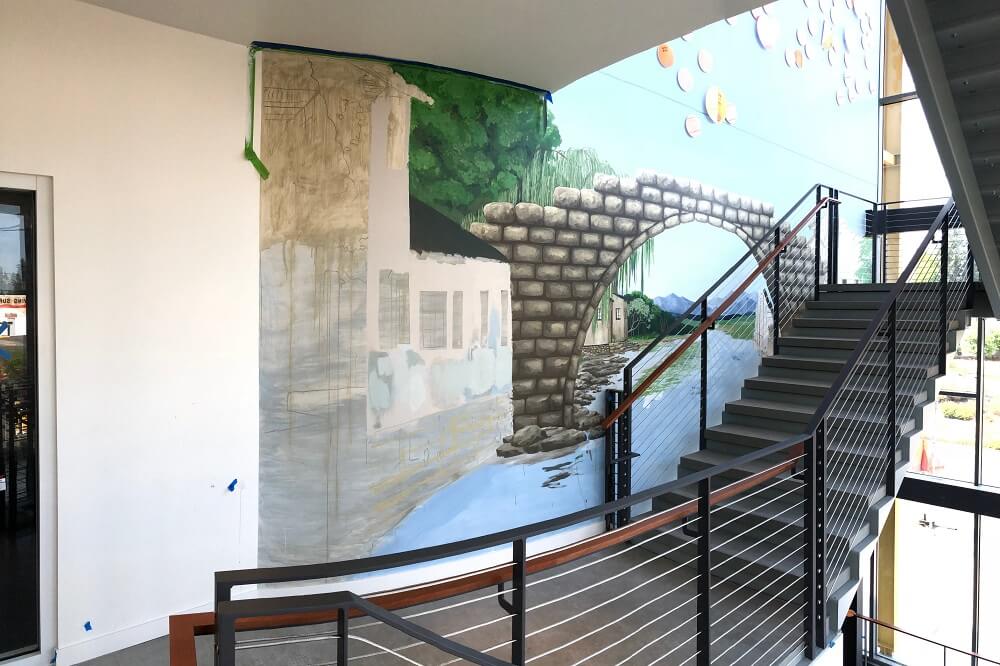
Asian Health and Service Center is a 30,000 square foot metal framed commercial building that houses the AHSC office, community and clinic services, and an event space. The project included a rooftop garden and on-site parking. We also made tenant improvements for a first floor medical office - Yakima Valley Farm Workers Clinic.

