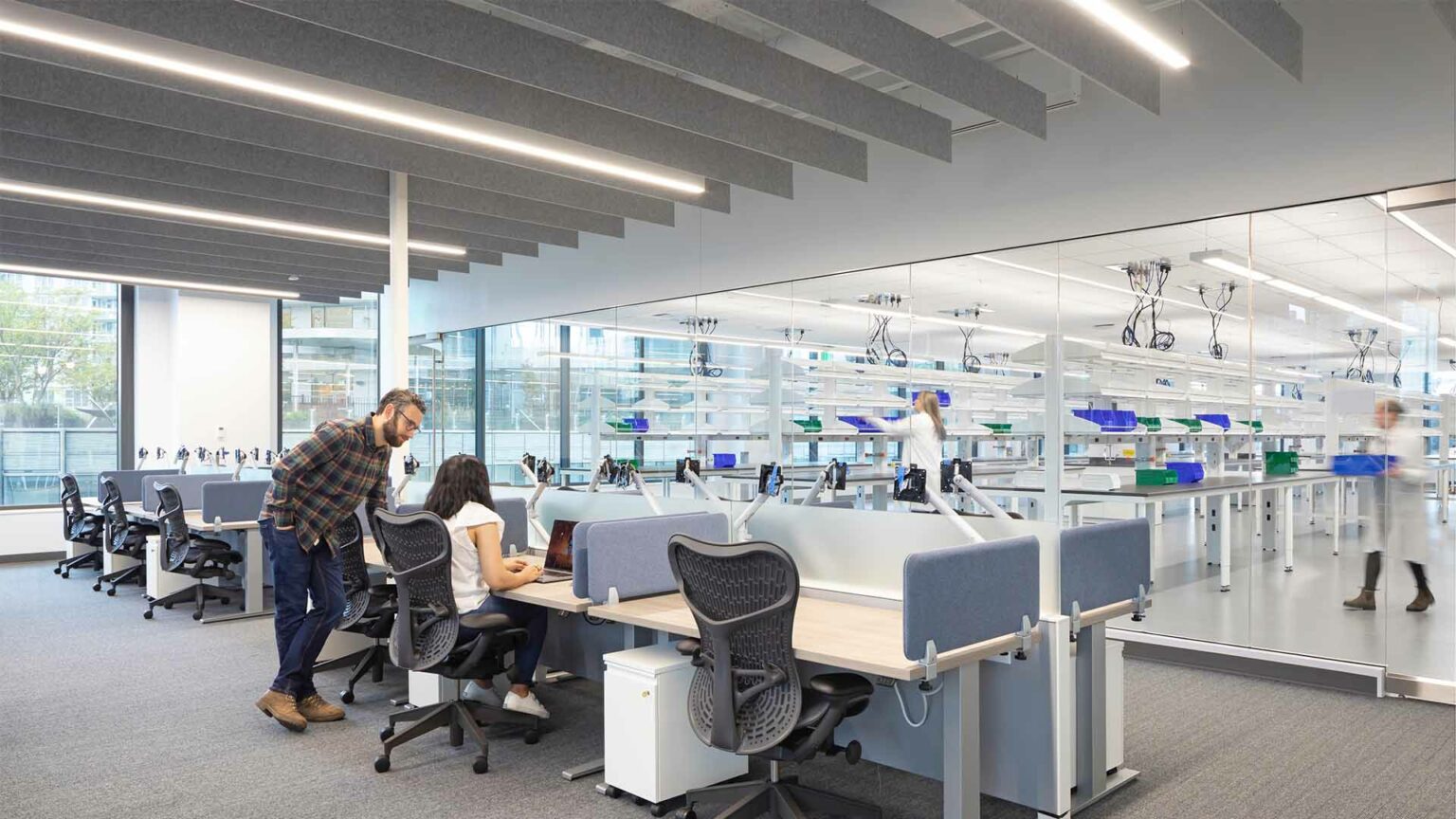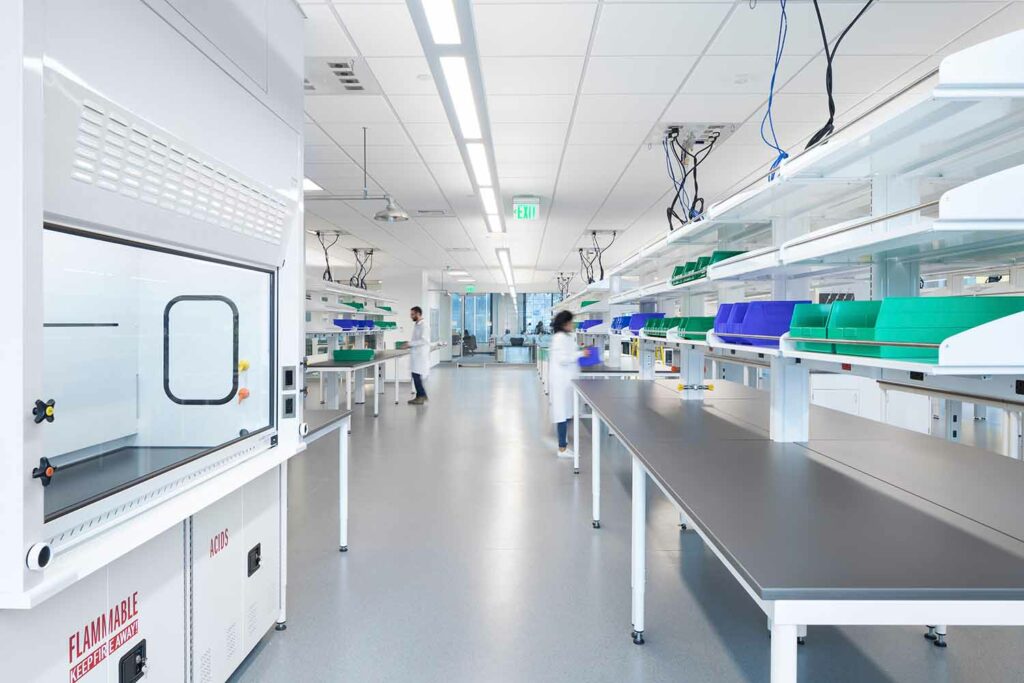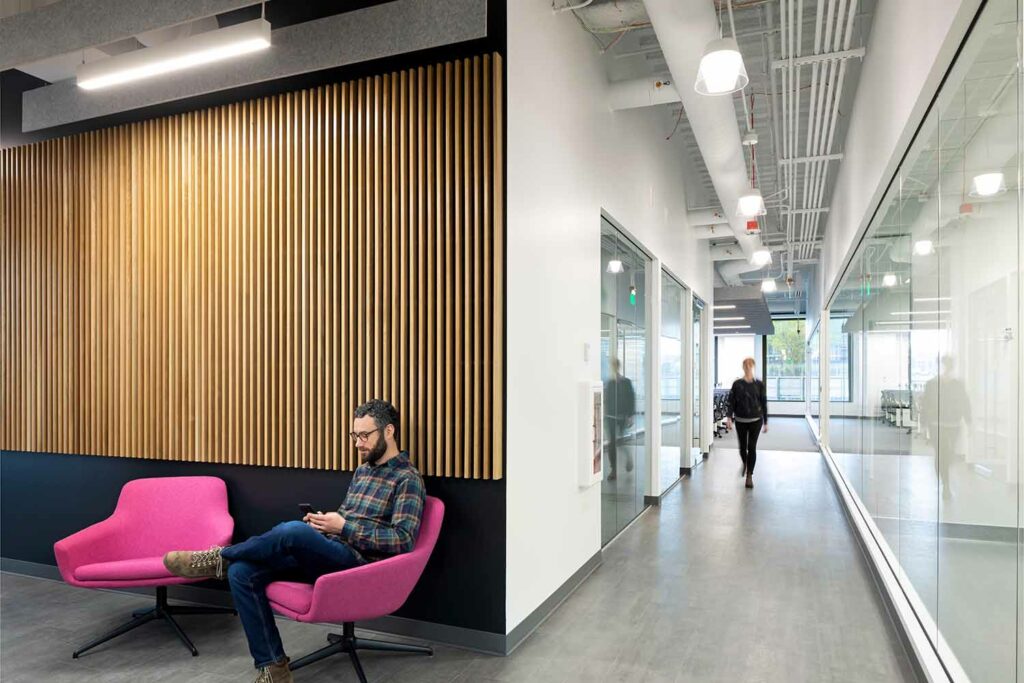
This modern building provides versatile floor layouts ideal for office and lab use. In order to overcome height limitations of a compact elevator, a crane was employed for material lifting. Plumbing permit delays led to non-linear work progression, prompting meticulous coordination with the general contractor to mitigate setbacks. Project scopes included light gauge framing, acoustic insulation, drywall, and finishing.

