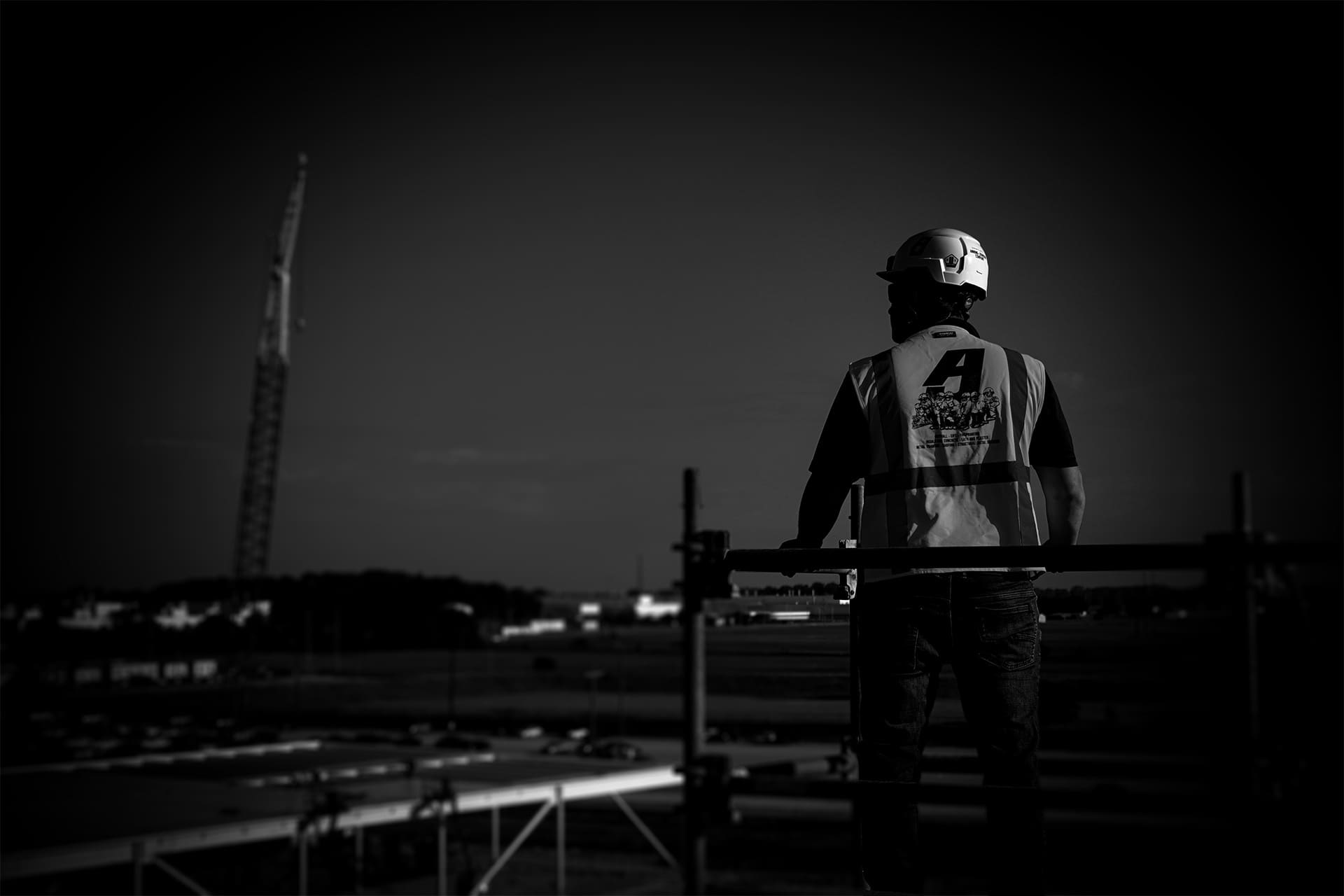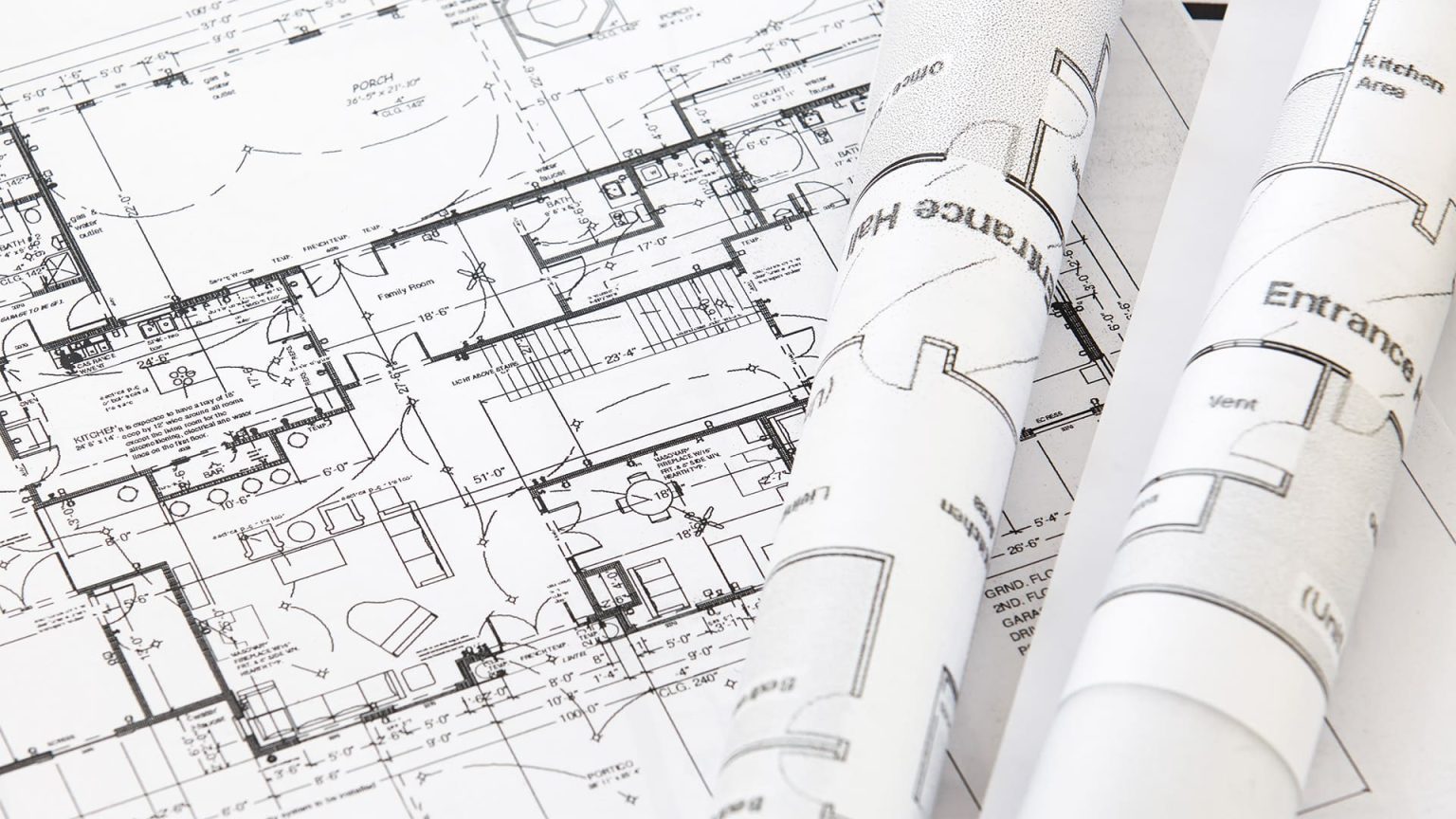
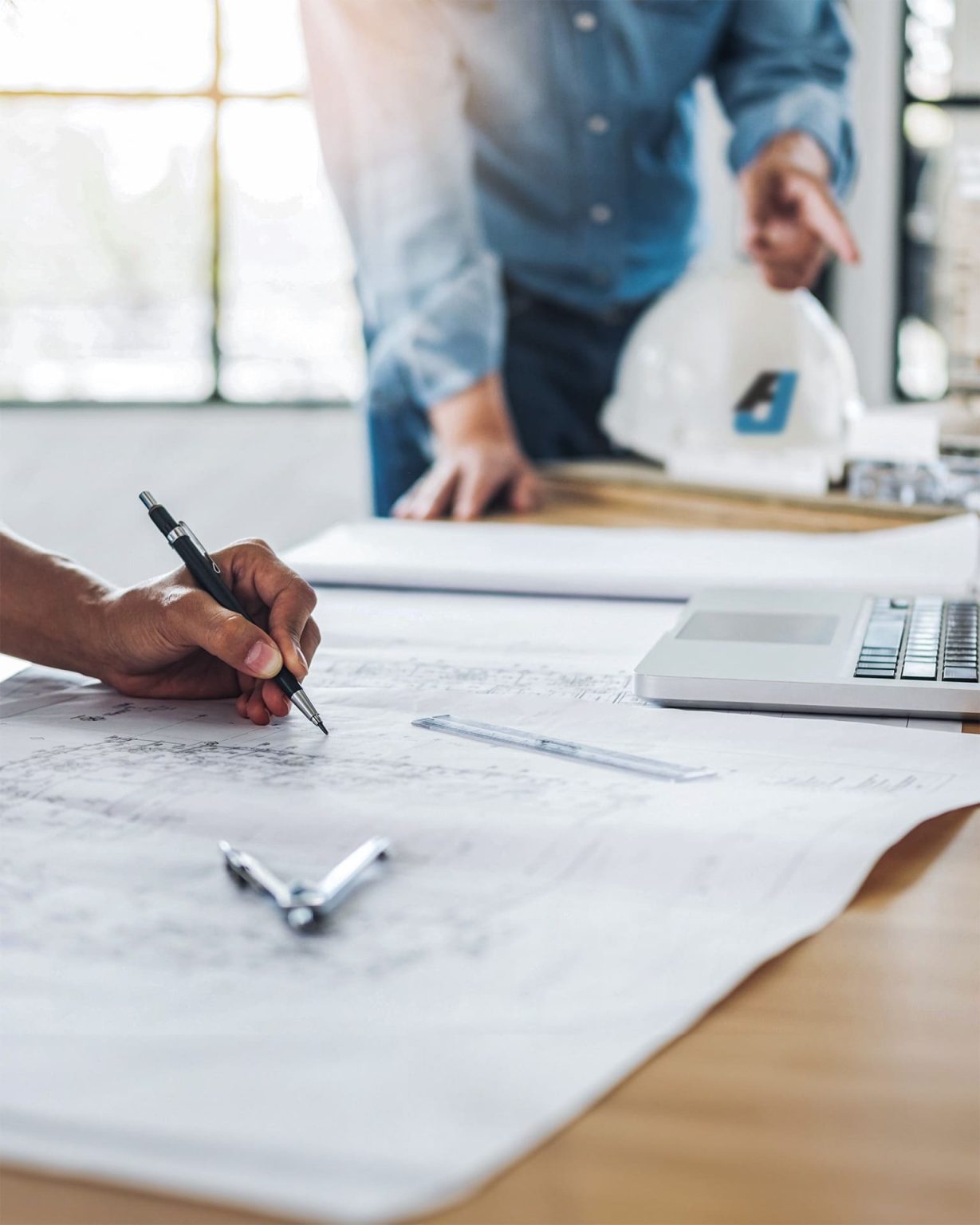
At Anning-Johnson, we understand the critical importance of comprehensive preconstruction services in ensuring the success of any construction project. By leveraging our expertise in material selection, site surveying, engineering design, and construction planning, we empower our clients to make informed decisions, optimize project timelines, and minimize costs. In addition to the top-notch preconstruction services our customers have come to rely on, our in-house Building Information Modeling (BIM) team is another key to our success by providing a wide range of preconstruction solutions.

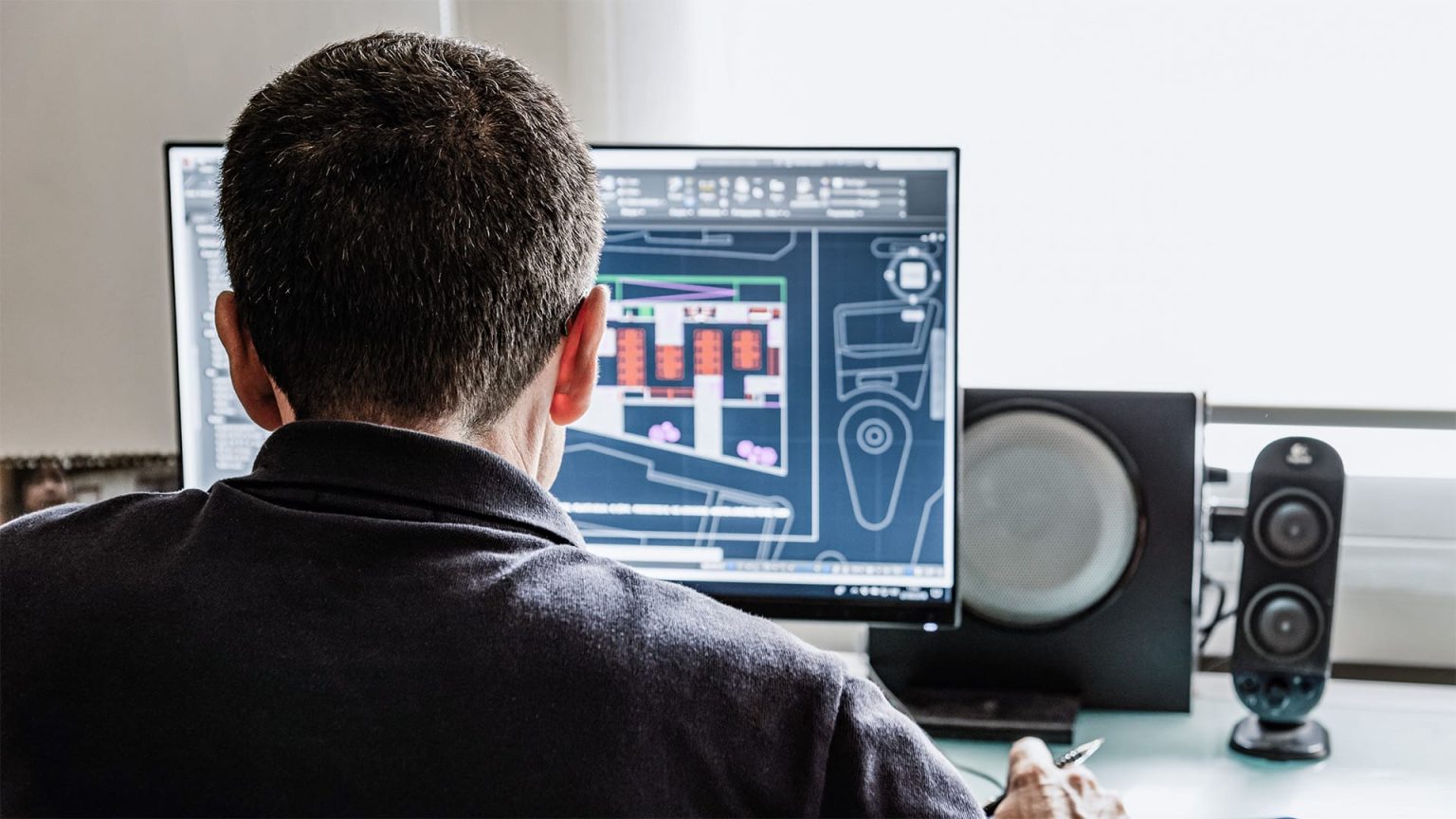
In order to ensure that your project is completed on-time, on-budget and with the premium quality craftsmanship you would expect from Anning-Johnson, the preconstruction phase is paramount. Our work involves careful planning, analysis, and decision-making to set the stage for a successful construction project.
Preconstruction services include:

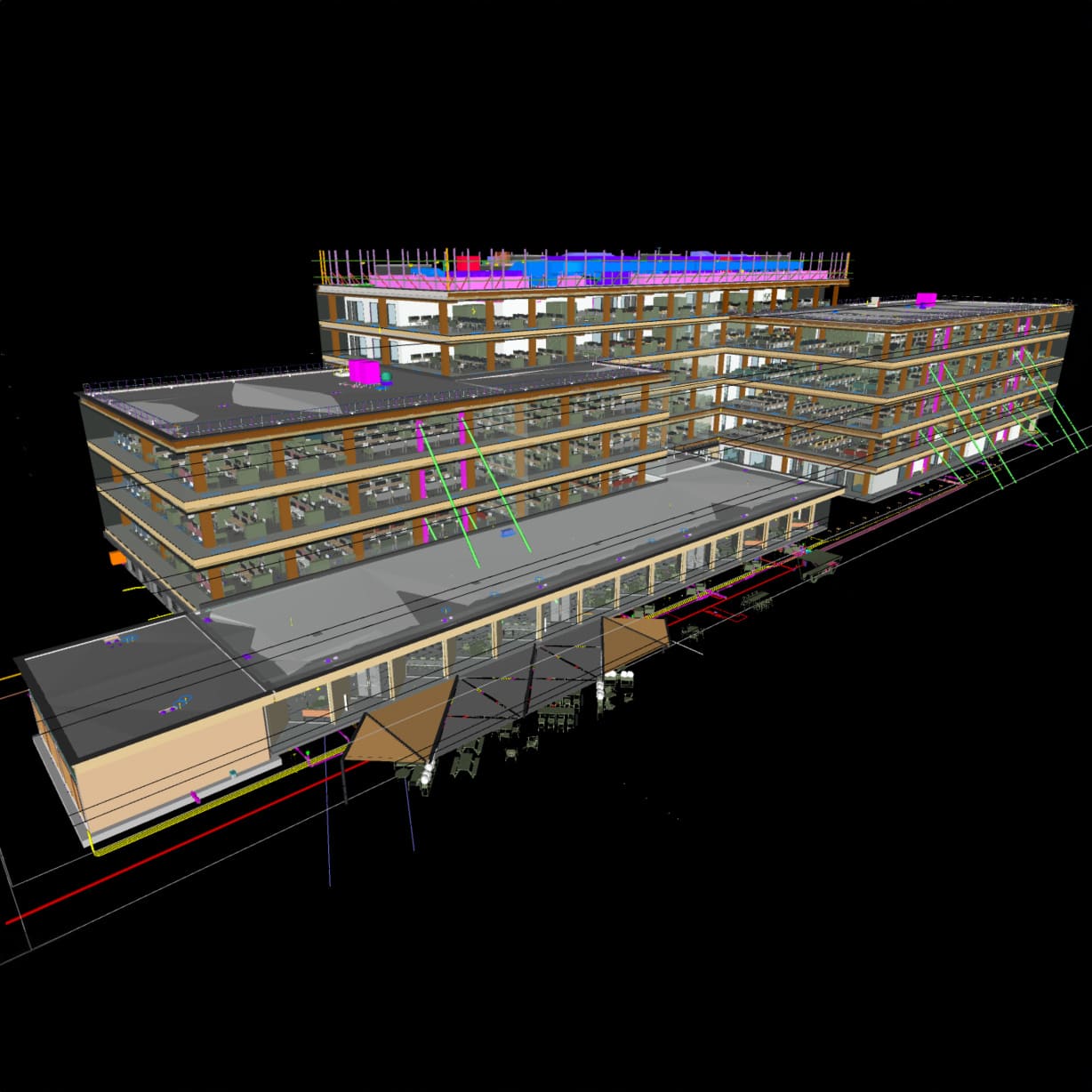
With an impressive portfolio, our In-House BIM team has actively engaged in virtual collaboration, detailing, and modeling for many high-profile projects.
Our BIM department serves all eight of our office locations with dedicated specialists for major markets. We optimize cloud-based networks and remote sharing technologies, promoting seamless collaboration.
BIM services include:

