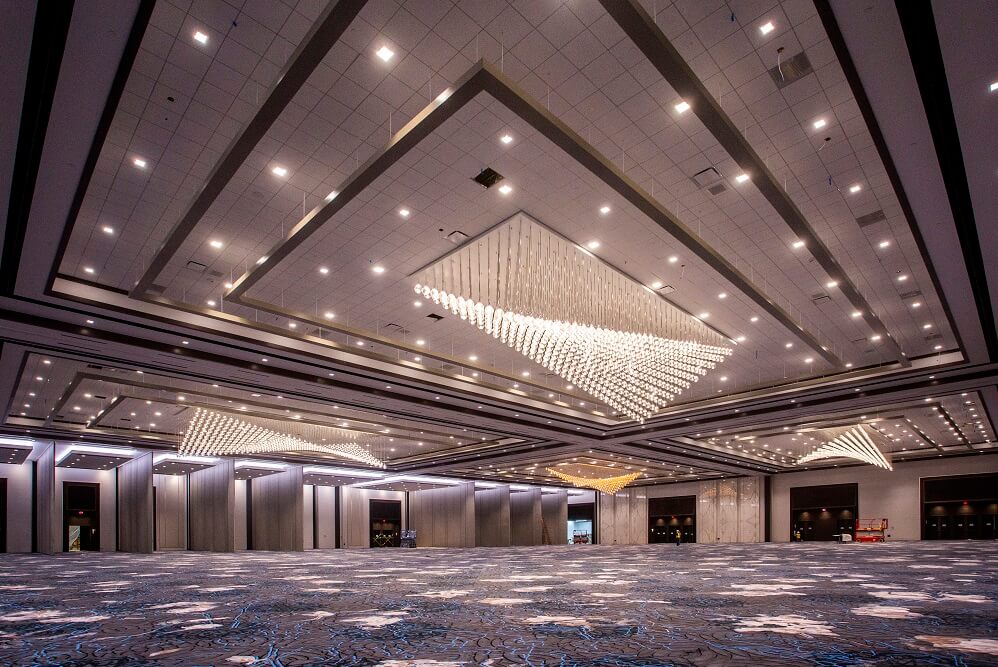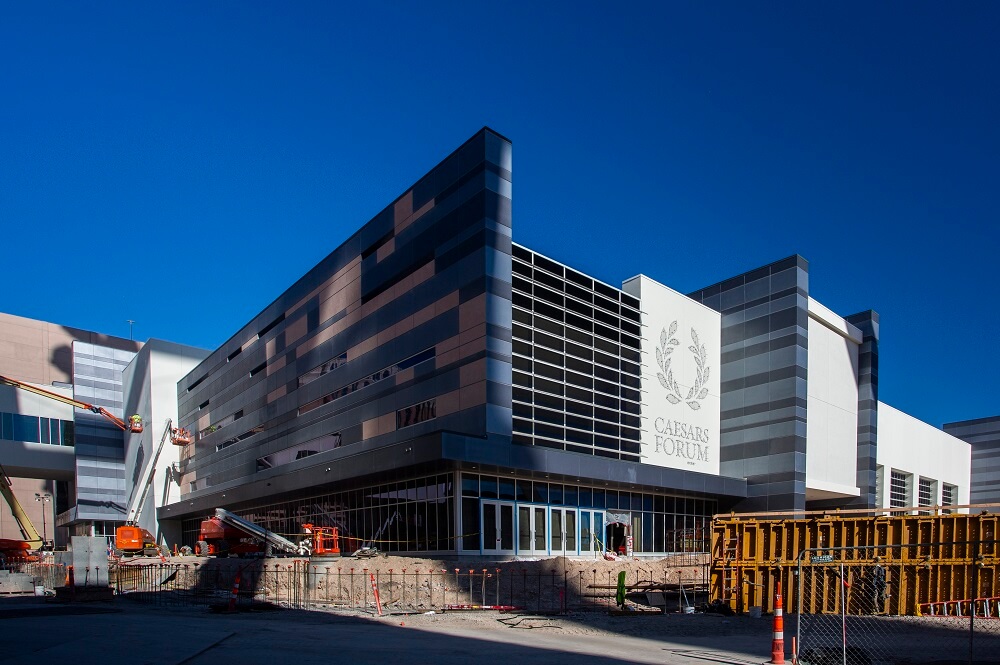
Highly-anticipated new 570,000 SF convention center that can hold up to 10,000 people. It is also home to two of the world’s largest pillar-less ballrooms. The lack of center columns or pillar supports allows for 360-degree views of the space and maximizes floor plan flexibility for large events that require multiple stages or separate break-out rooms. With the aid of our in-house BIM department, we provided design-assist support for the many different types of walls, architectural features, and finishes that make the interior so unique.
High-end finishes included high gloss paints, wall coverings, Venetian plaster, serpentine ceilings, hanging faux beam ceilings, and architectural halo feature elements. In addition to the thousands of feet of dropped soffit ceiling, our team also installed over 12,000 LF of Unistrut banner supports inset in the drywall pockets around the ballrooms.
On the exterior, we used three types of EIFS finishes including Reflectit. By value engineering the smooth metallic EIFS, we achieved the look of metal panels at a significantly lower cost.
Photography: Linda Q Photography

