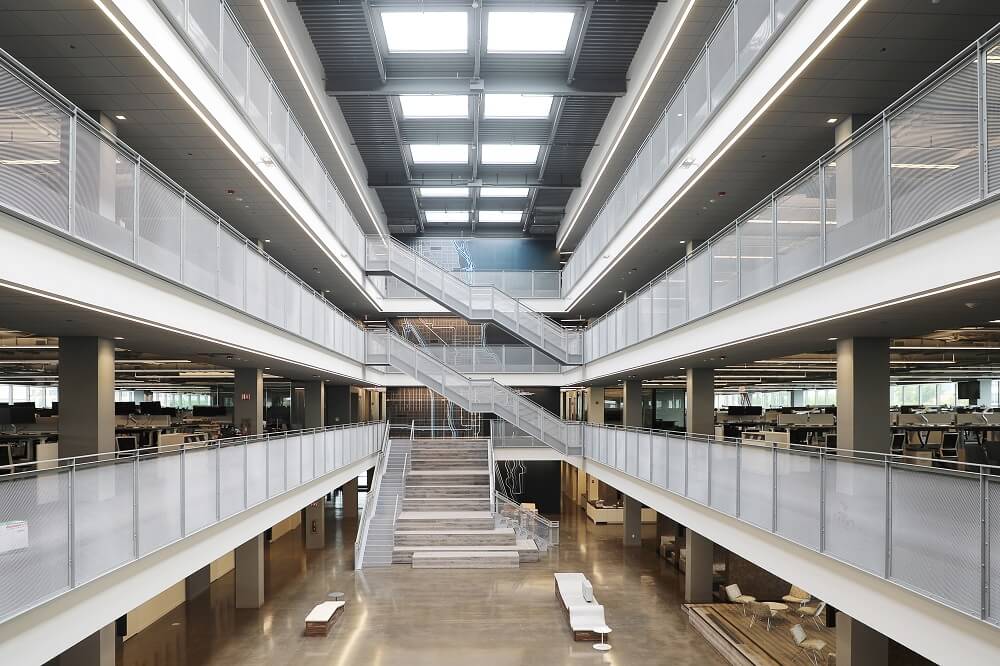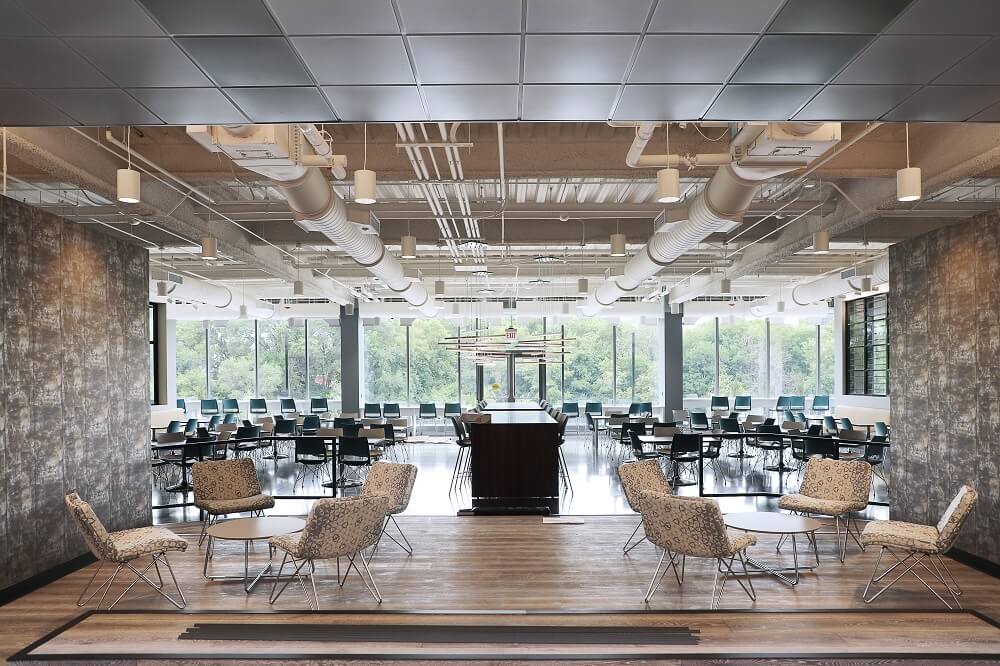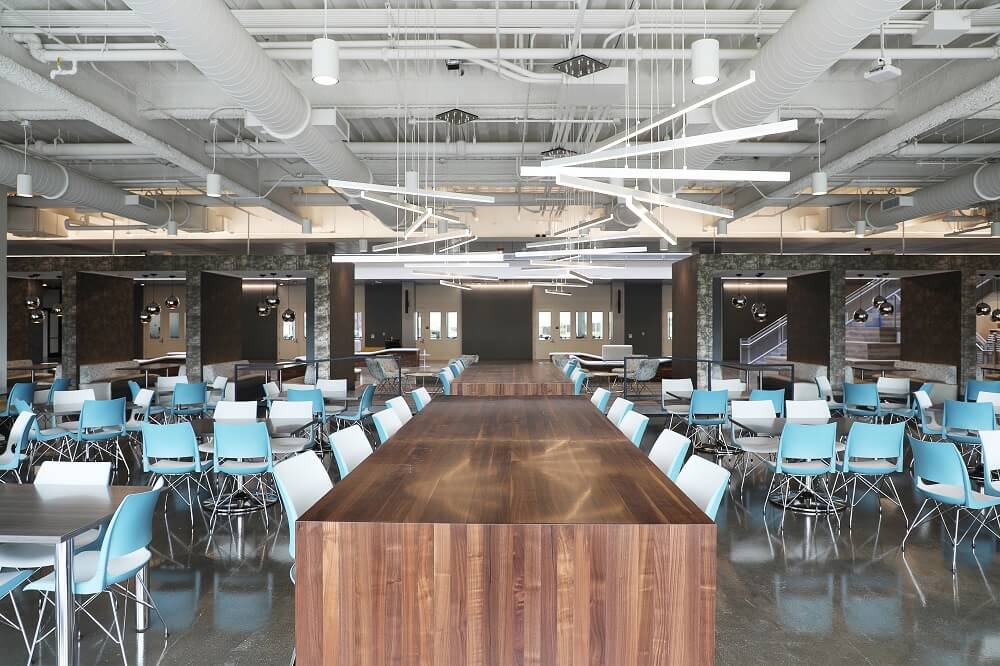
This interior build out for a national third-party logistics company included four floors of interior drywall partitions, ceilings, and soffits. Our team also installed freestanding pods, Fibre-reinforced plastic (FRP), and acoustical and metal ceilings.
Photos courtesy of Skender

