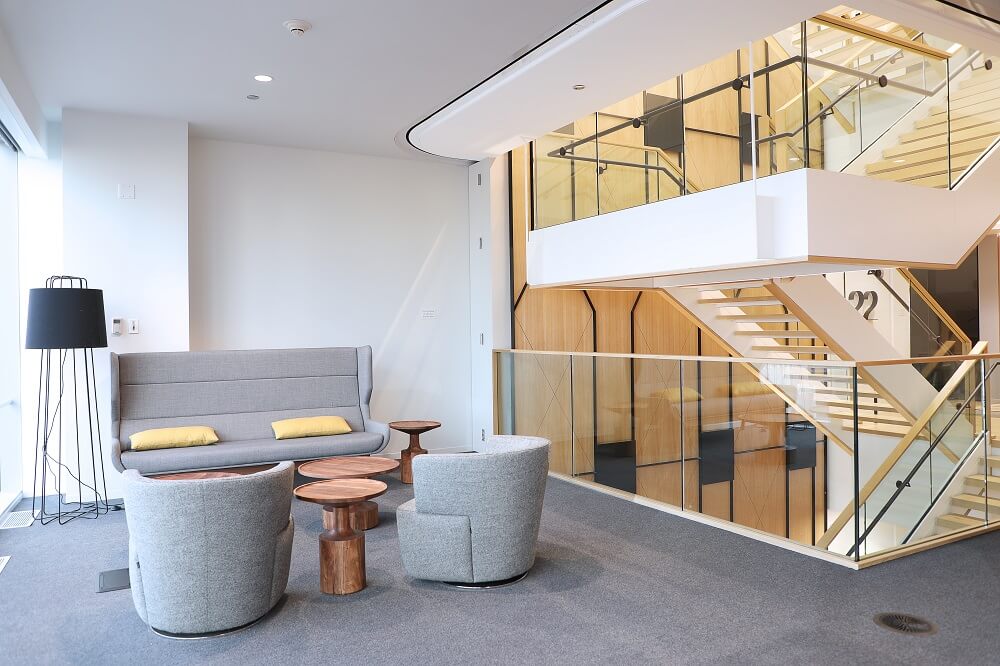
A Fortune 500 company's Chicago corporate office. Our team was responsible for interior drywall walls and ceilings, wood block, and install of doors, frames, and hardware. In addition to a condensed schedule, the project also had challenging design features including raised access flooring and a four-floor connecting staircase with fire-rated shutter.

