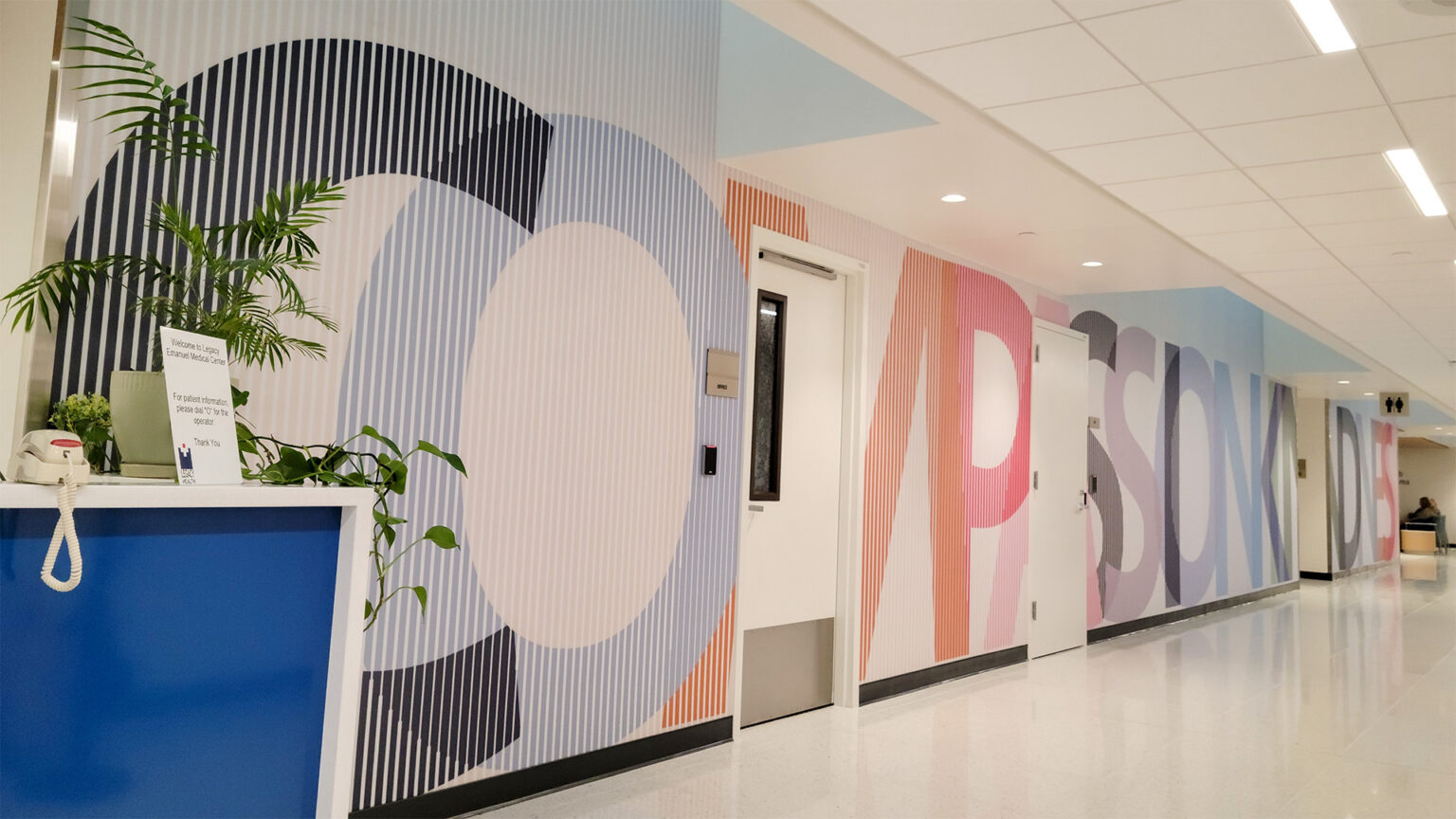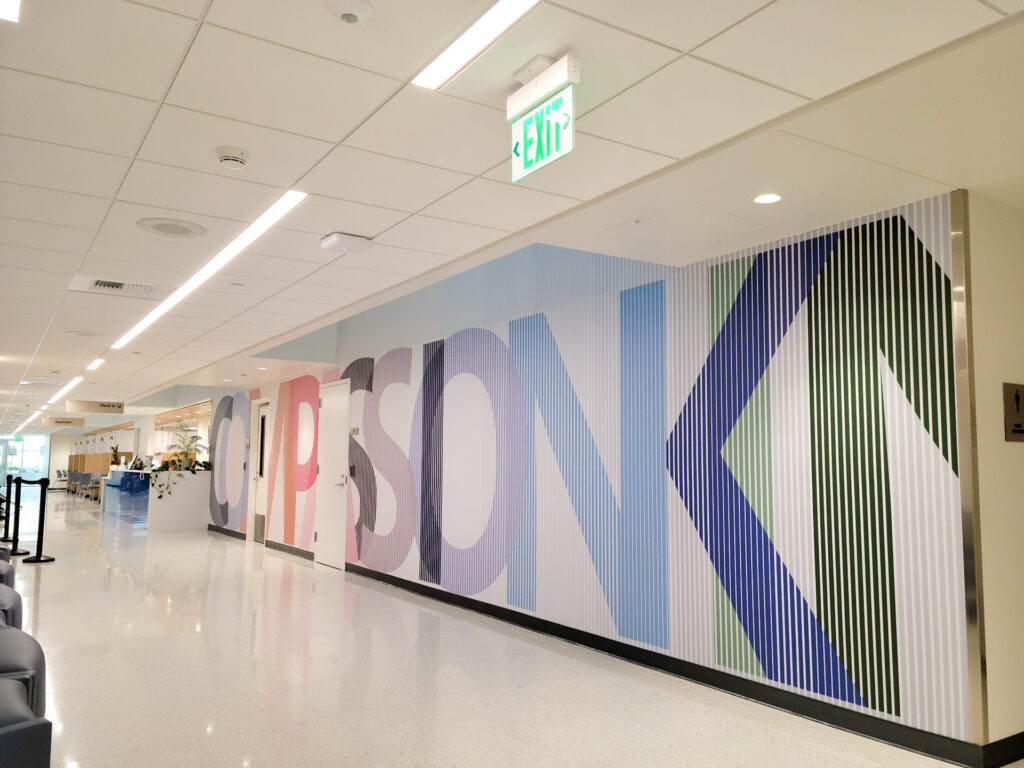
Anning-Johnson Company completed the interior build-out of a previously unfinished hospital shell space to create a cutting-edge surgical wing featuring seven new operating rooms. The project also included nurse and support staff offices, along with a striking new entrance that welcomes visitors into the expanded wing.
Working within a live hospital environment, our team overcame complex coordination challenges to safely tie into existing systems. Notable project elements included construction within 28-foot-tall skylight wells, installation of lead-lined fire-rated partitions, and a 170-foot-long custom mural integrated into wall protection panels.
