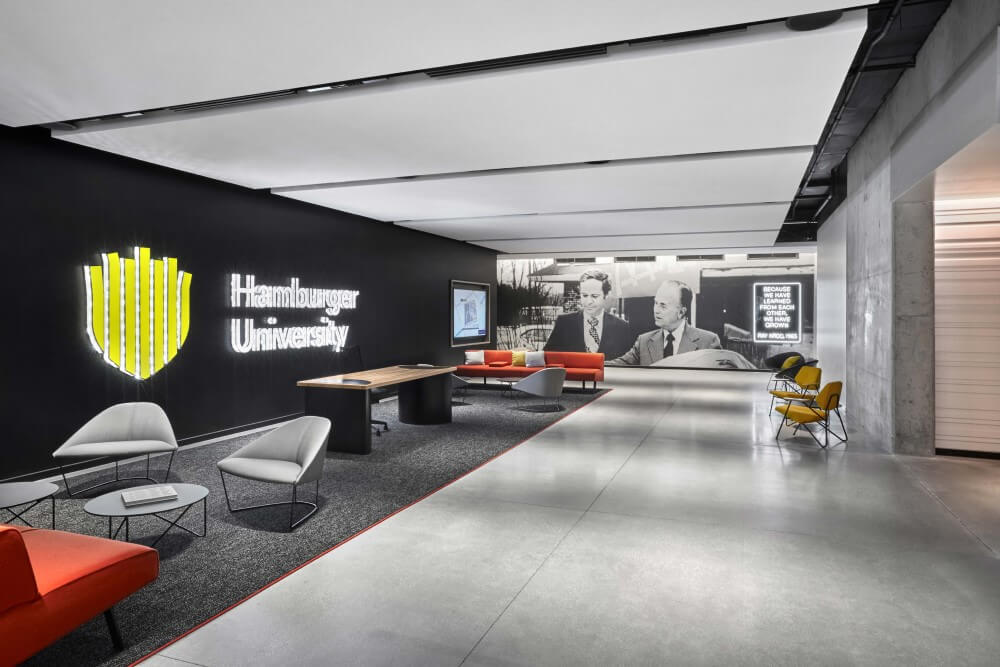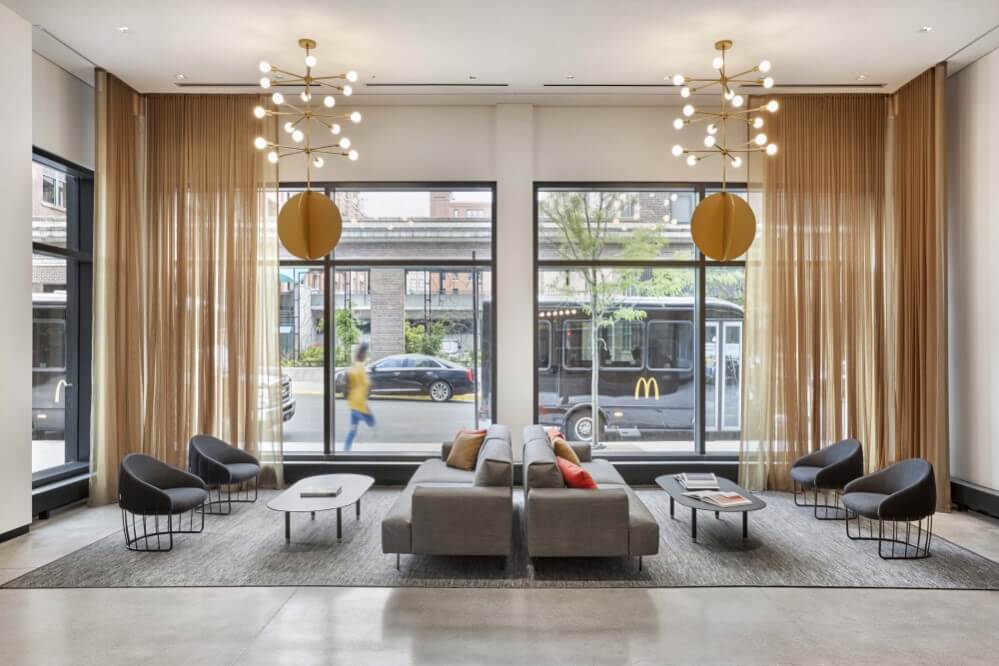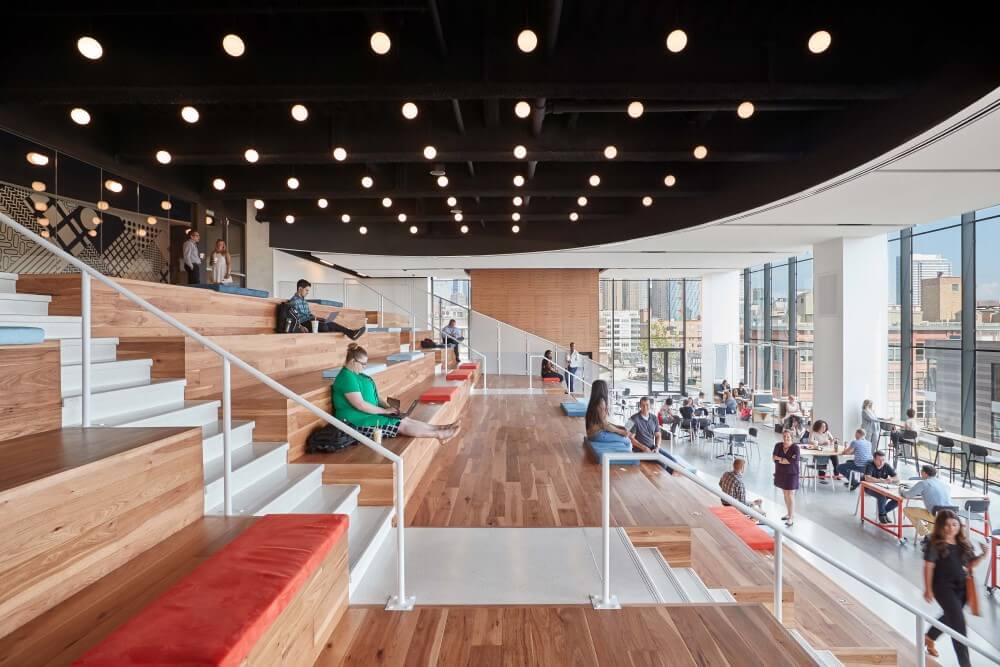
The new McDonald’s Headquarters in Chicago’s bustling West Loop totals more than 480,000 square feet. The nine-story building offers employees a variety of workplaces – both private and collaborative – as well as an outdoor terrace and features a multidirectional staircase in the central atrium. Our team performed interior drywall, metal framing, and acoustical ceiling work.
Photography Courtesy of McDonald's USA

