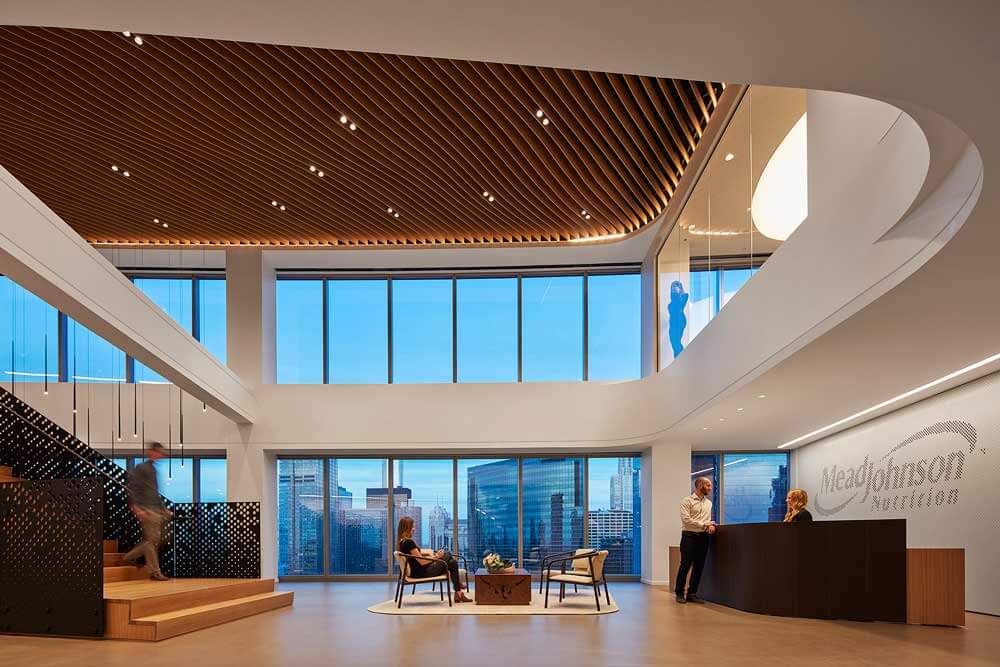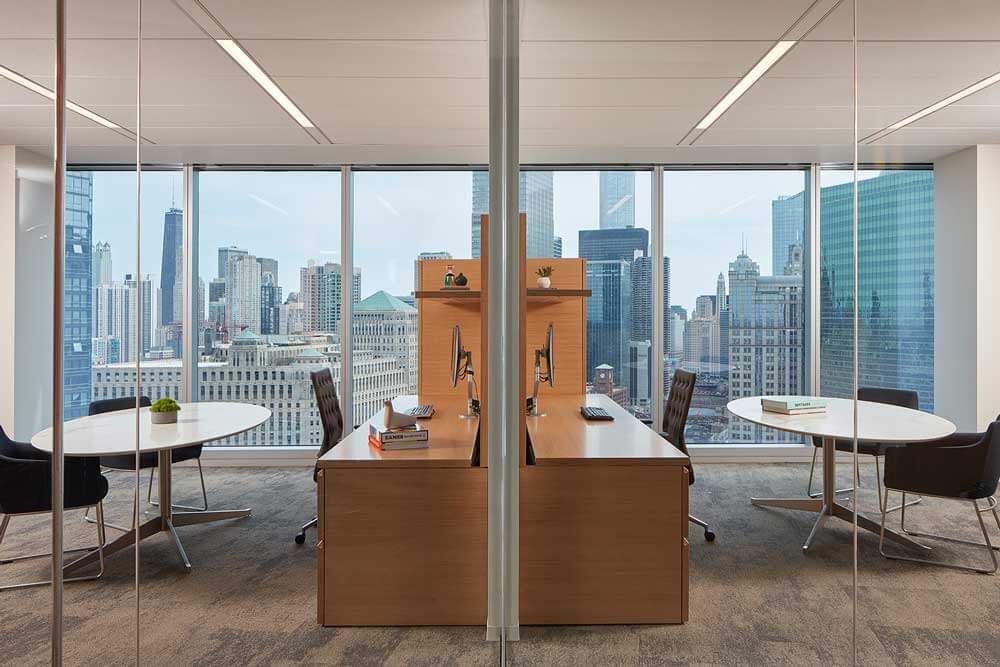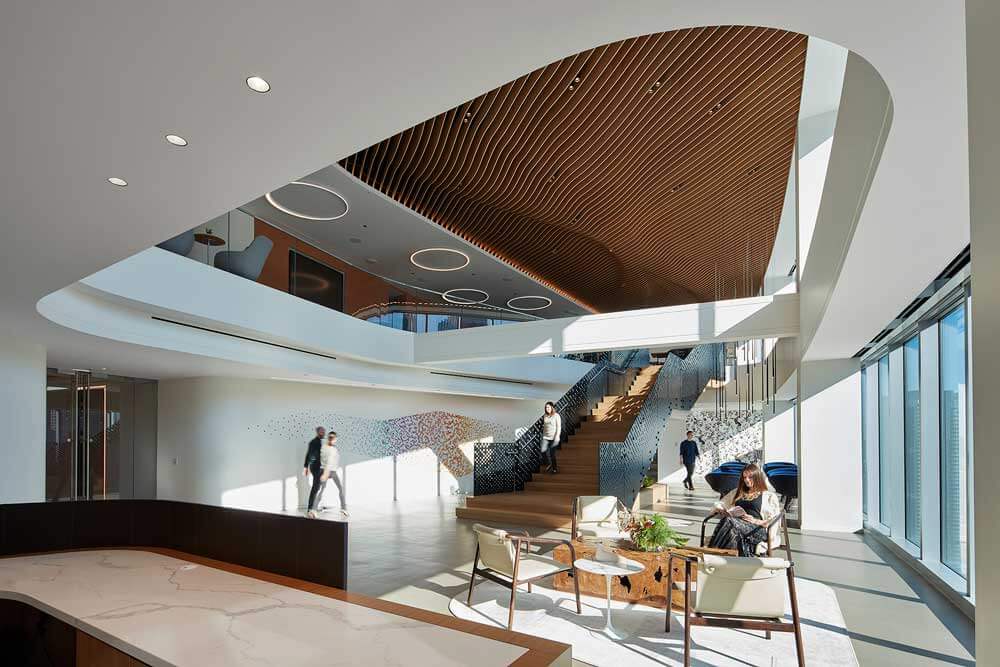
This tenant improvement project was performed in a new construction high-rise building. Mead Johnson's move to downtown offices consisted of 3-floors of open office construction design, continuous curved office front soffits, curved partitions and a connecting stair.
Photography: Skender Construction

