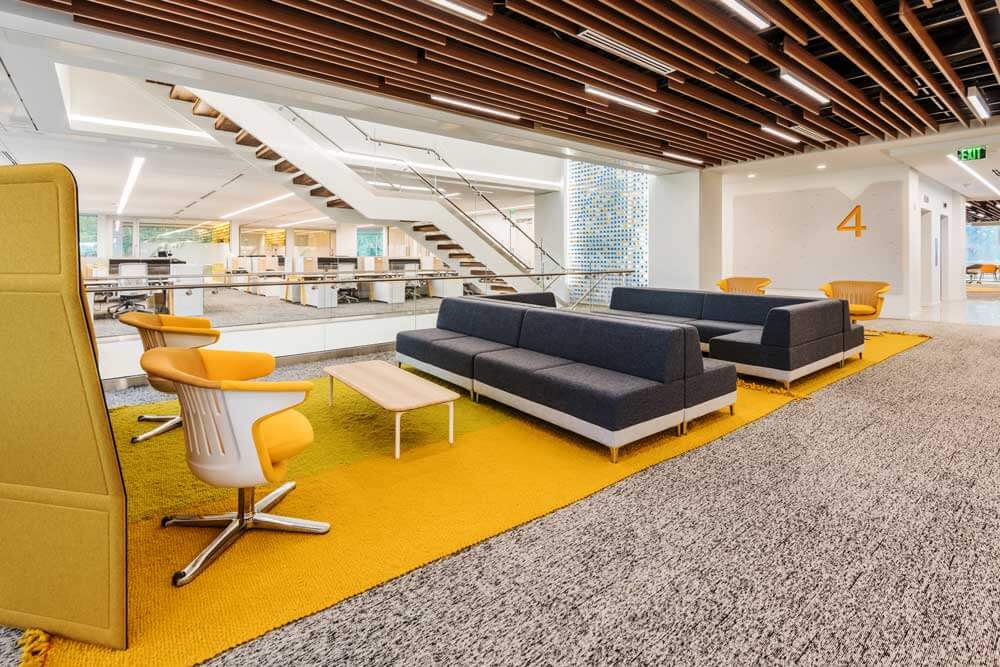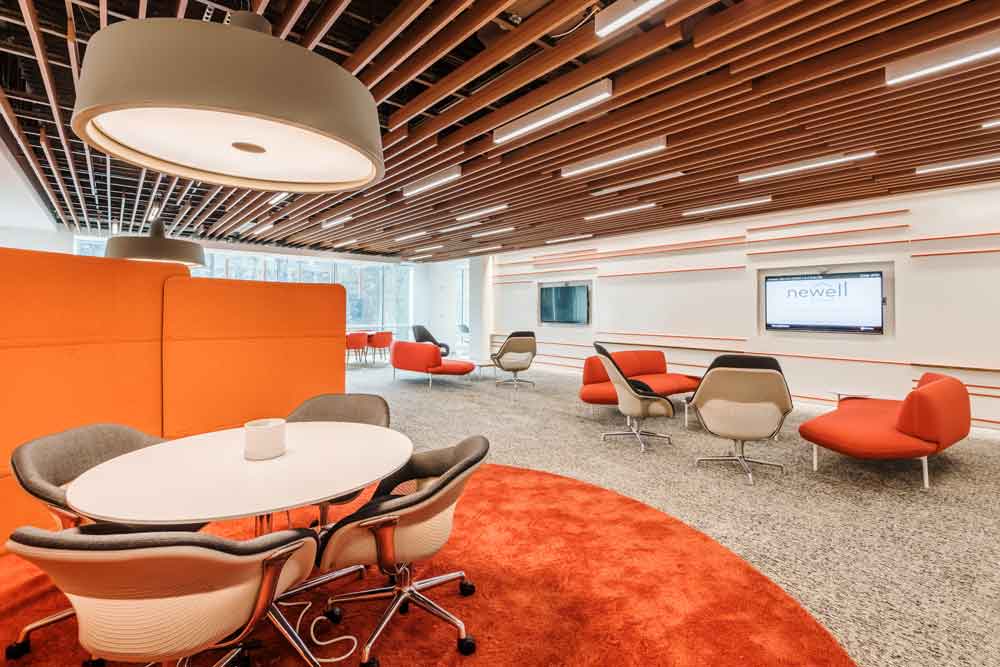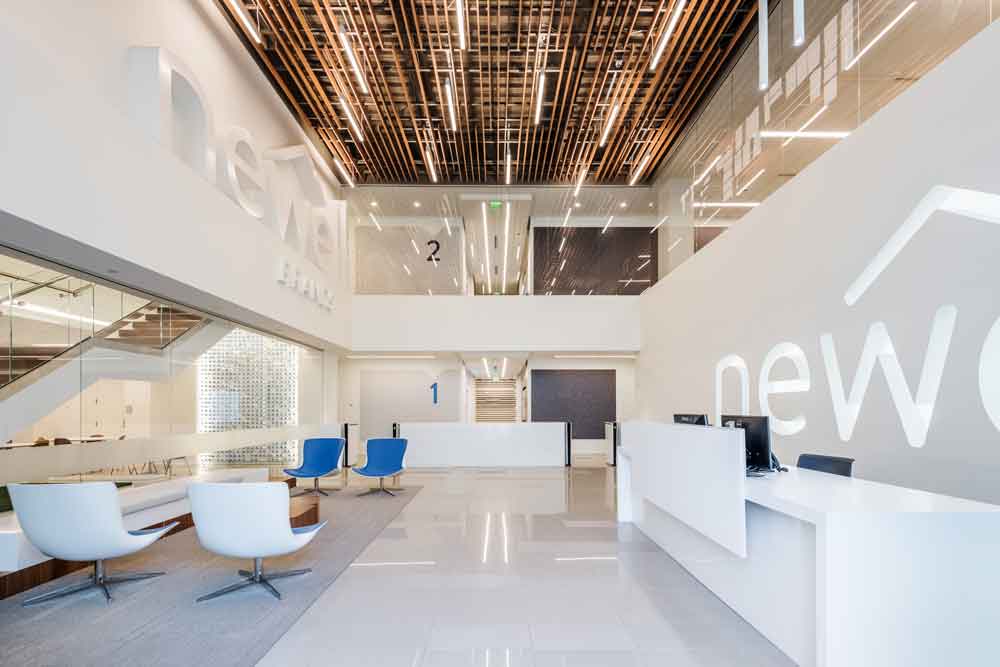
Newell Rubbermaid's new global headquarters is an 85,000 sq. ft. building featuring five floors of contemporary office space, with a 10,000 sq. ft. green roof that includes sedum trays, stone mulch, and irrigation. This building has an open-office floor plan with state-of-the-art huddle rooms and conference centers that are spread throughout each floor. We installed a BarZ linear metal ceiling system, TechZone acoustical ceilings, and various high-end finishes.
Photography: Clear Sky Images Commercial Photography

