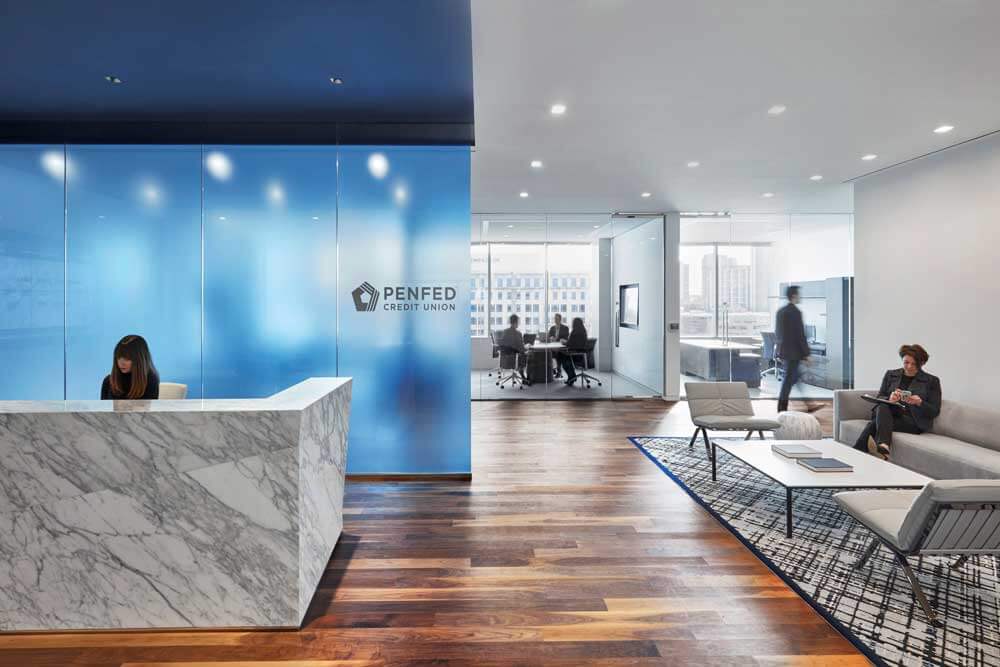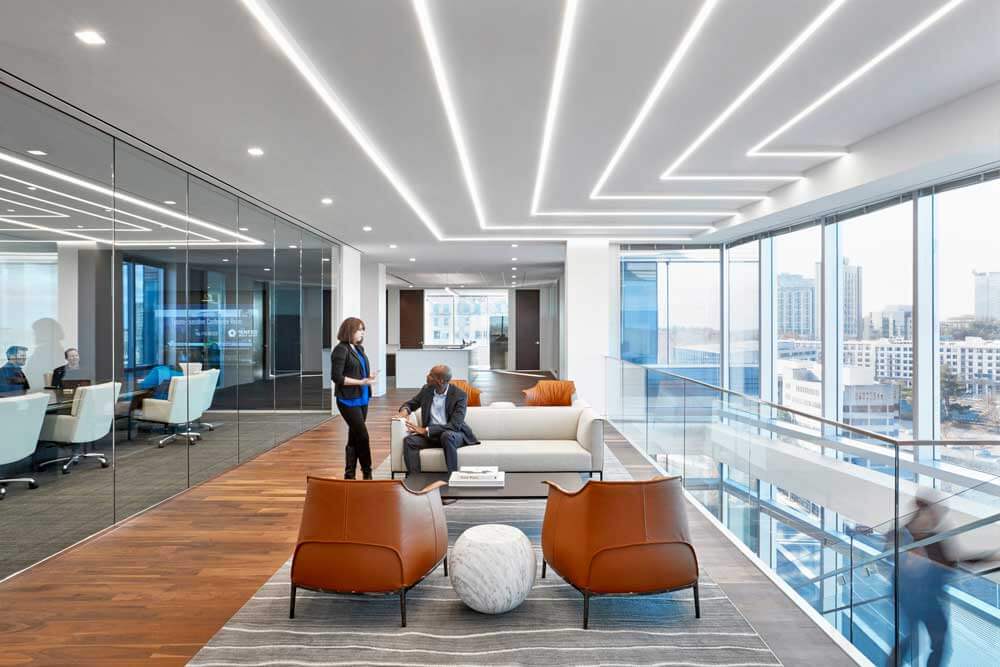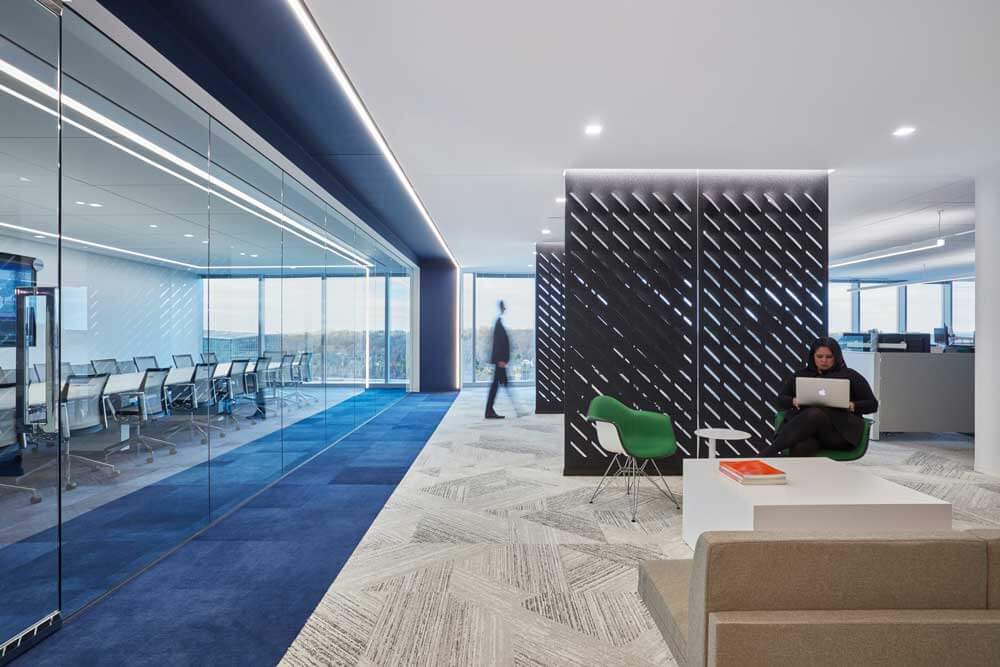
The headquarters of the Pentagon Federal Credit Union was a new construction with bank branch on the first floor and 120,000 sq. ft. of office space on five floors above. The executive suite on the 11th floor features law firm-type finishes including custom architectural light coves, wood and stone, and a communicating stairway between the executive suite and floor below. The project features a 70-foot-long executive boardroom leading to a full service catering kitchen.

