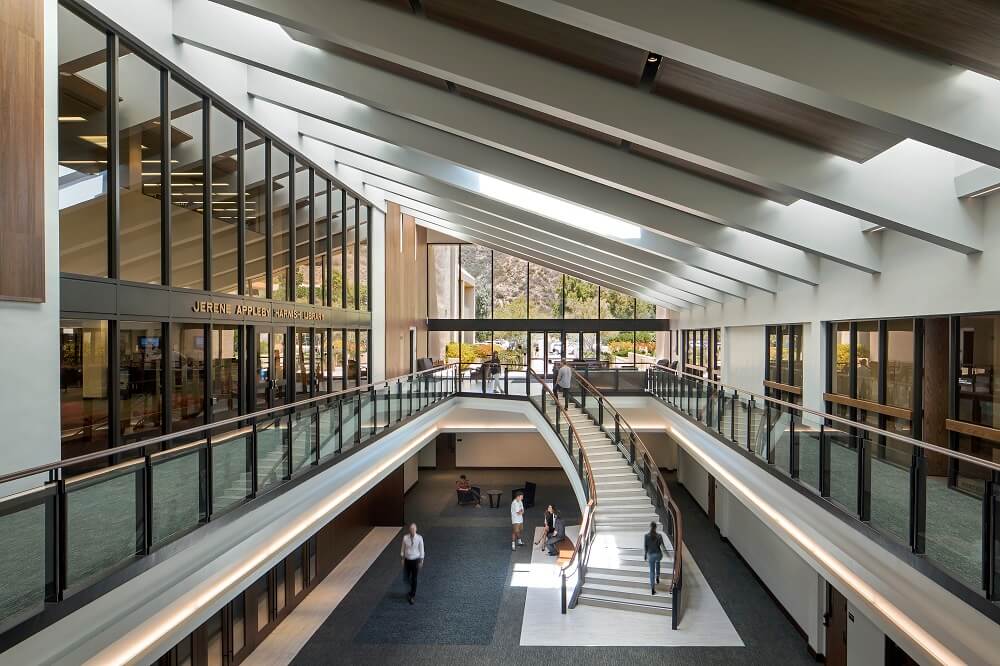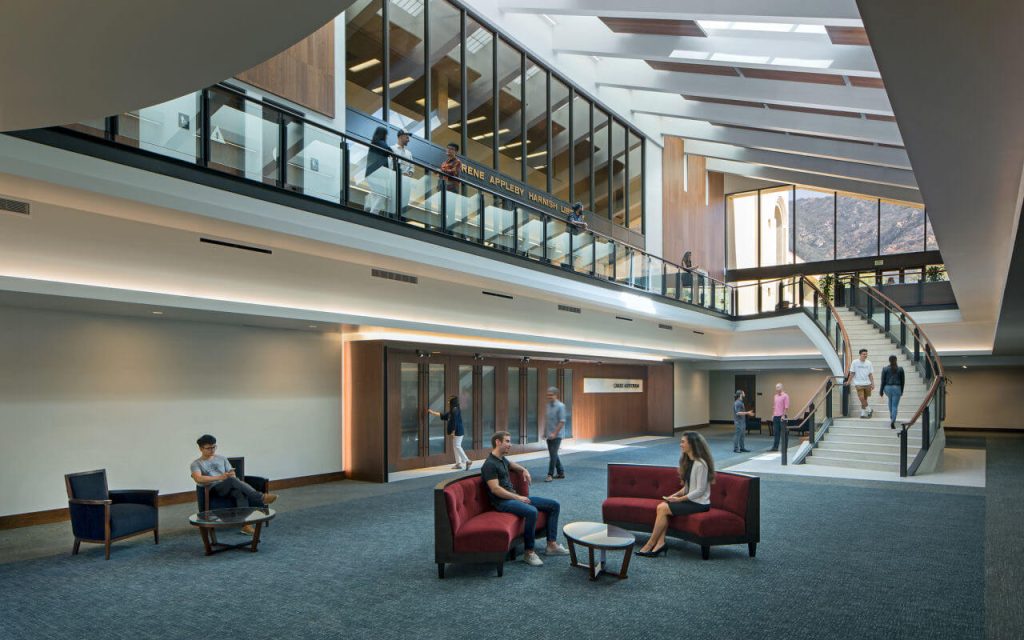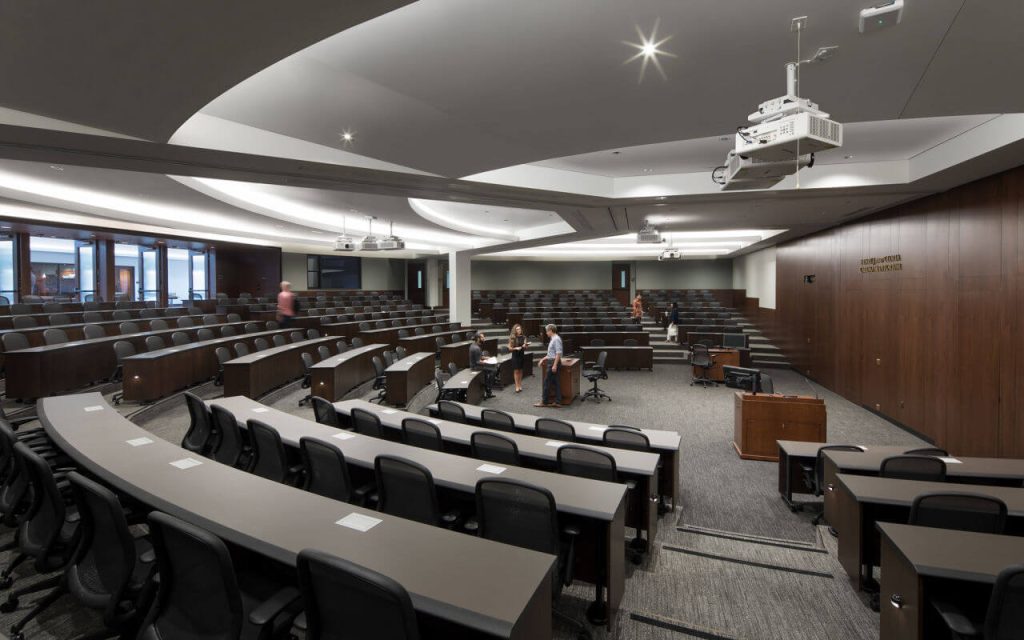
With this project, Pepperdine University sought to modernize Caruso Auditorium and Smith Atrium. To minimize noise in communal gathering spaces, our team installed movable partitions and a Star Silent acoustic plaster ceiling. We also updated the entrance hall and upgraded the building's infrastructure.
Photography: DPR Construction / HED Architects

