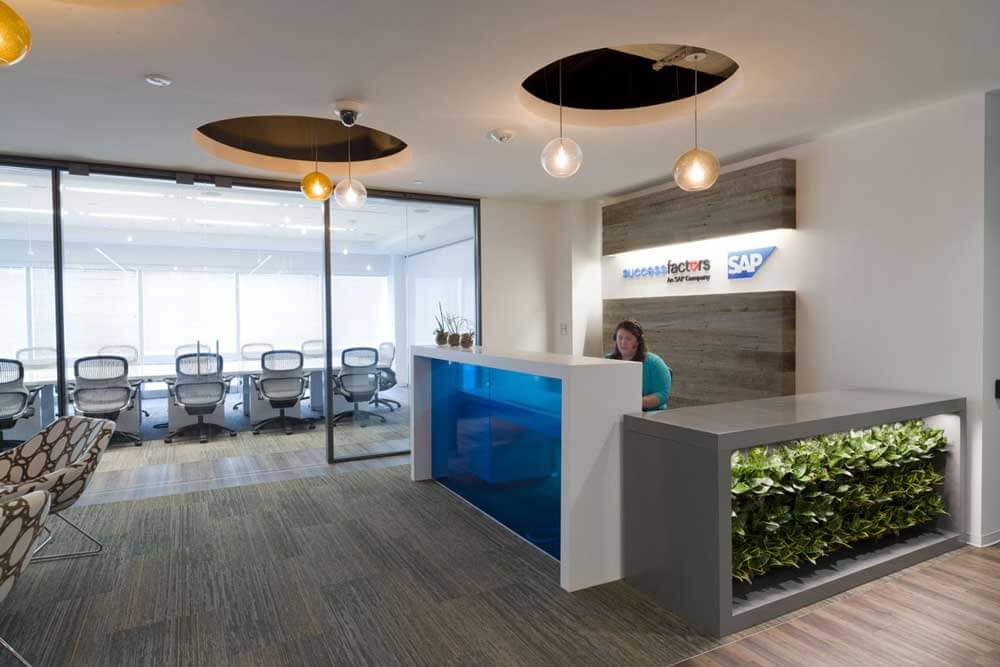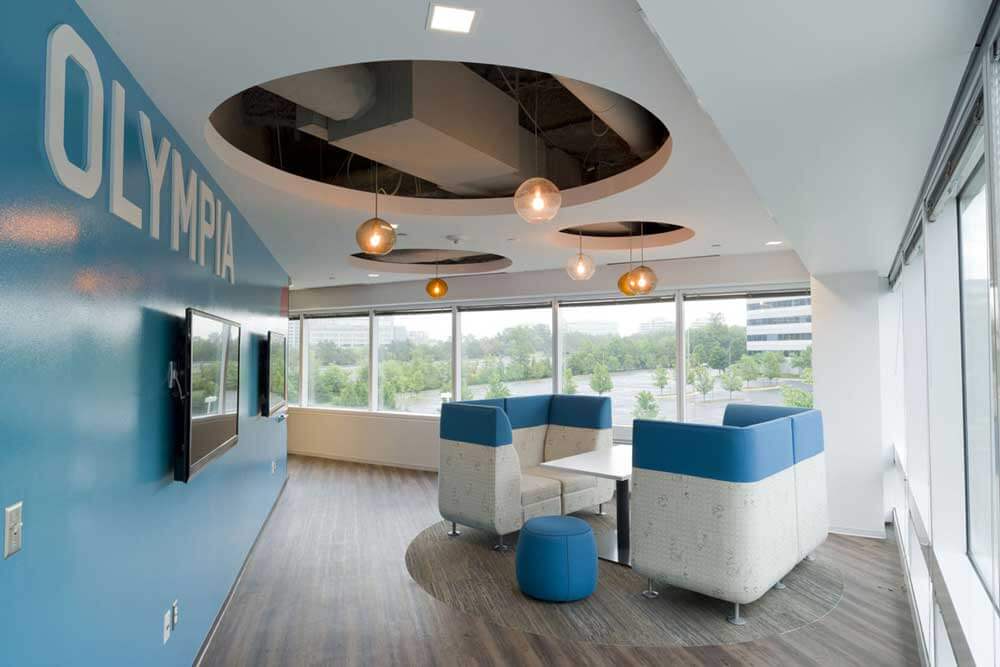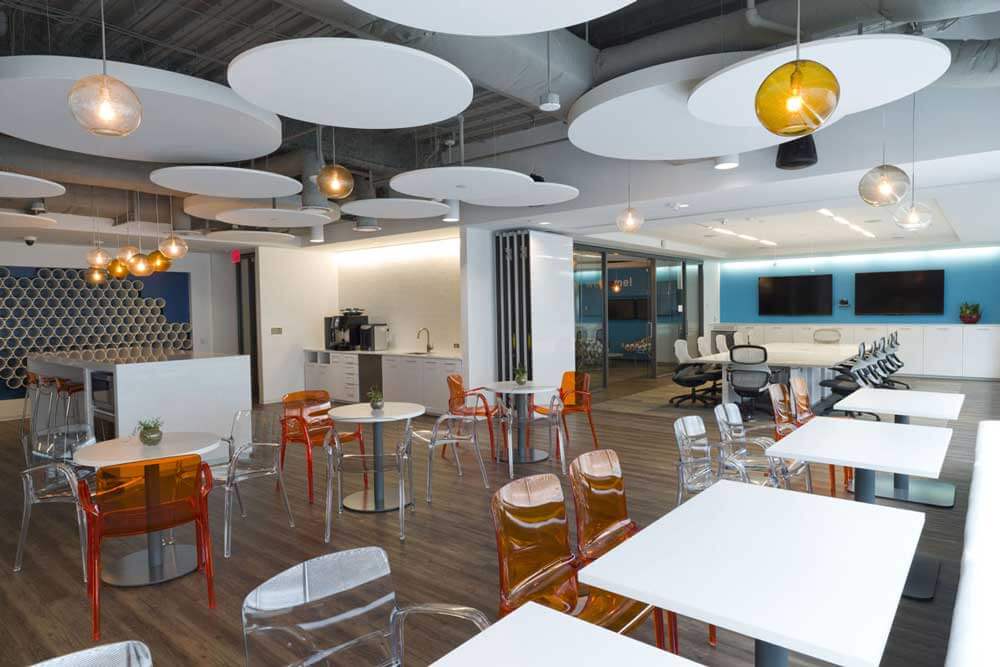
This project involved the buildout of the third floor into an open, collaborative workplace for SAP SuccessFactors. The space featured open ceilings with individually suspended acoustical canopies with custom drywall clouds integrated into the design.

