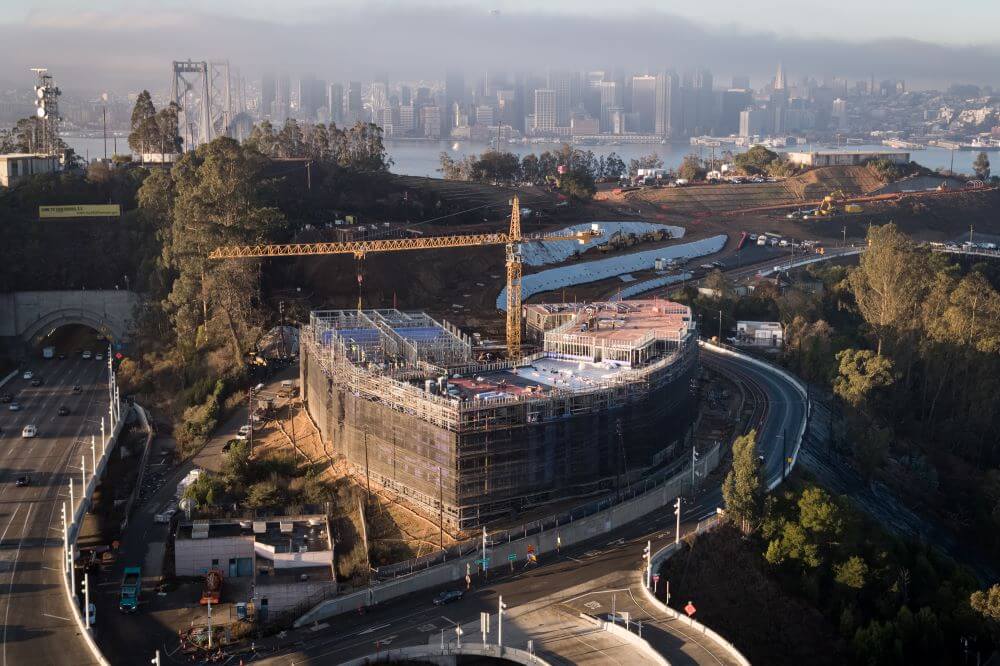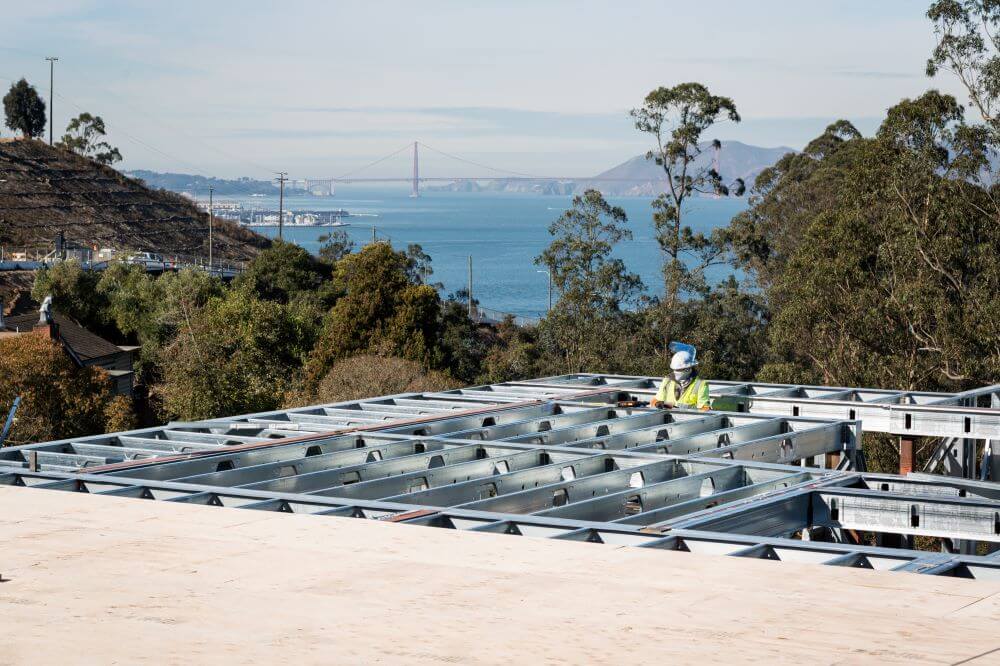
AJ provided load bearing metal framing and BIM coordination services on this high-end condo project. Through early designbuild involvement, AJ used preferred means / methods to reduce the size of floor joists, providing an additional 4" of overhead clearance space throughout the building. AJ also provided interior non-structural wall framing and backing.
Photography © Golden State Photographic

