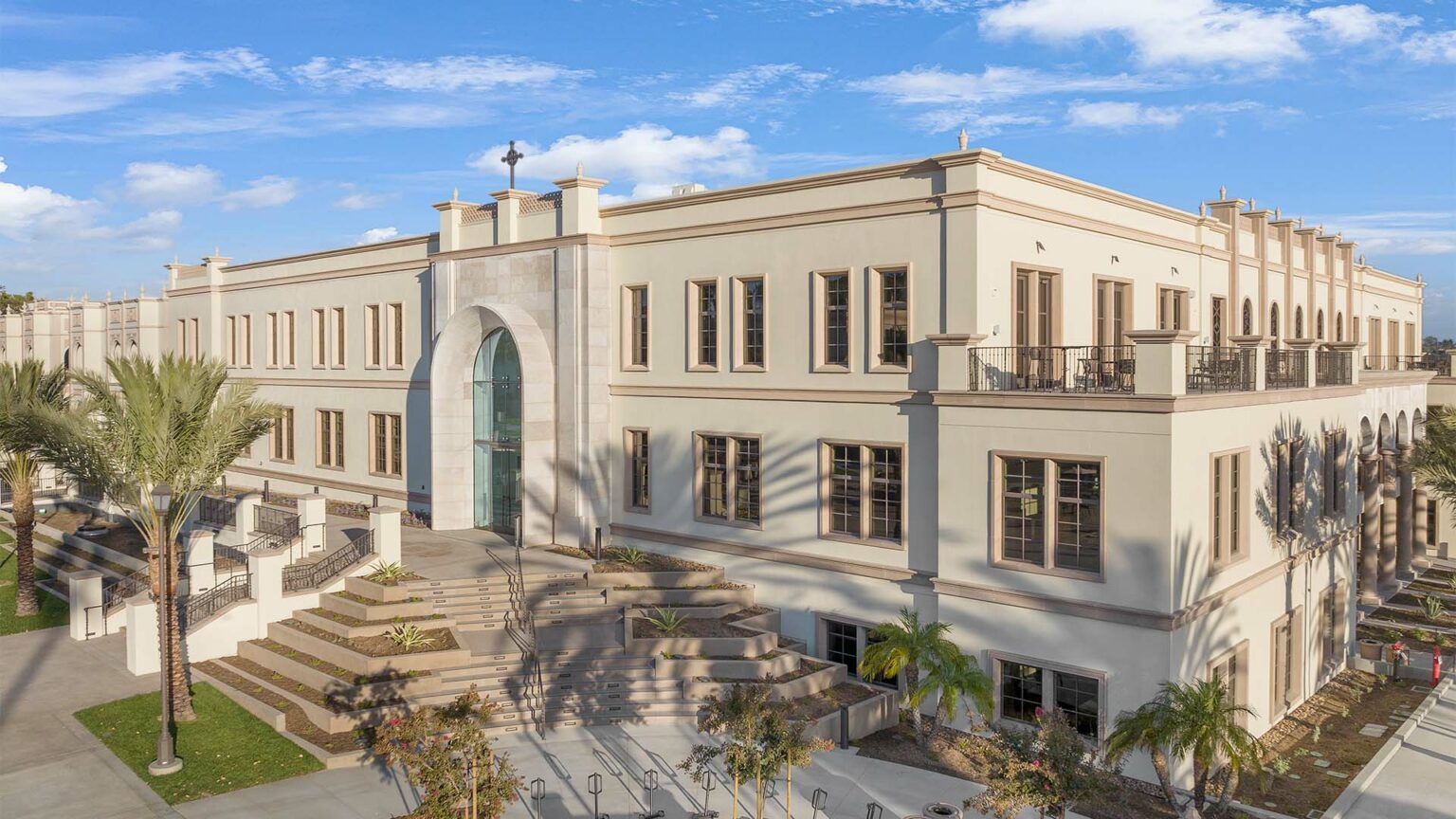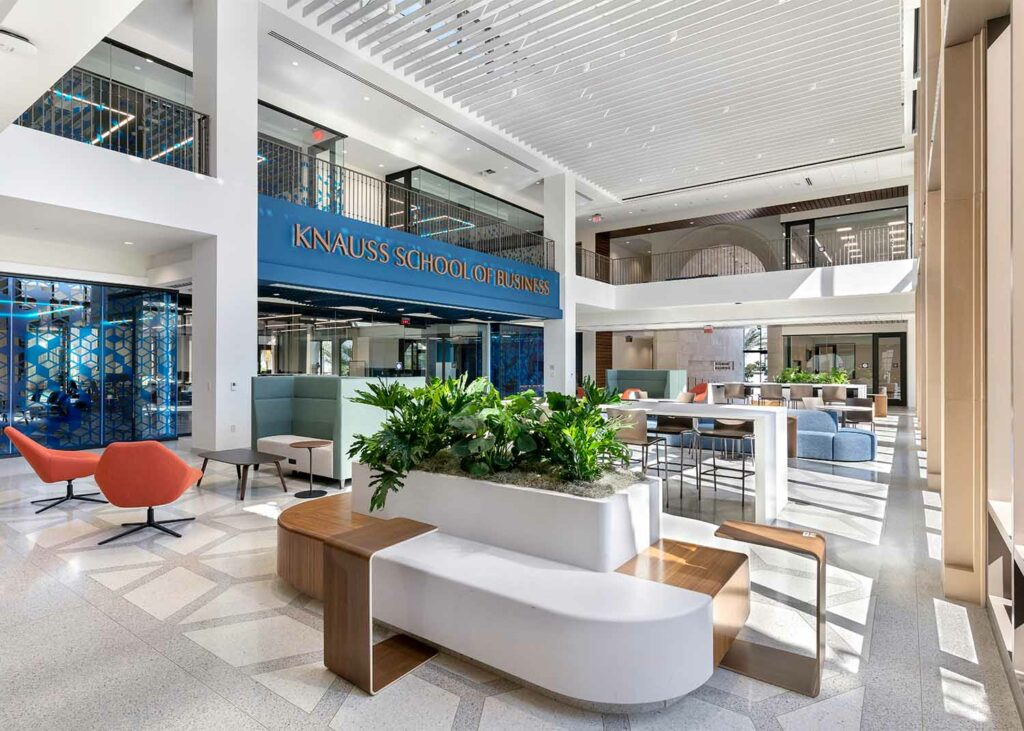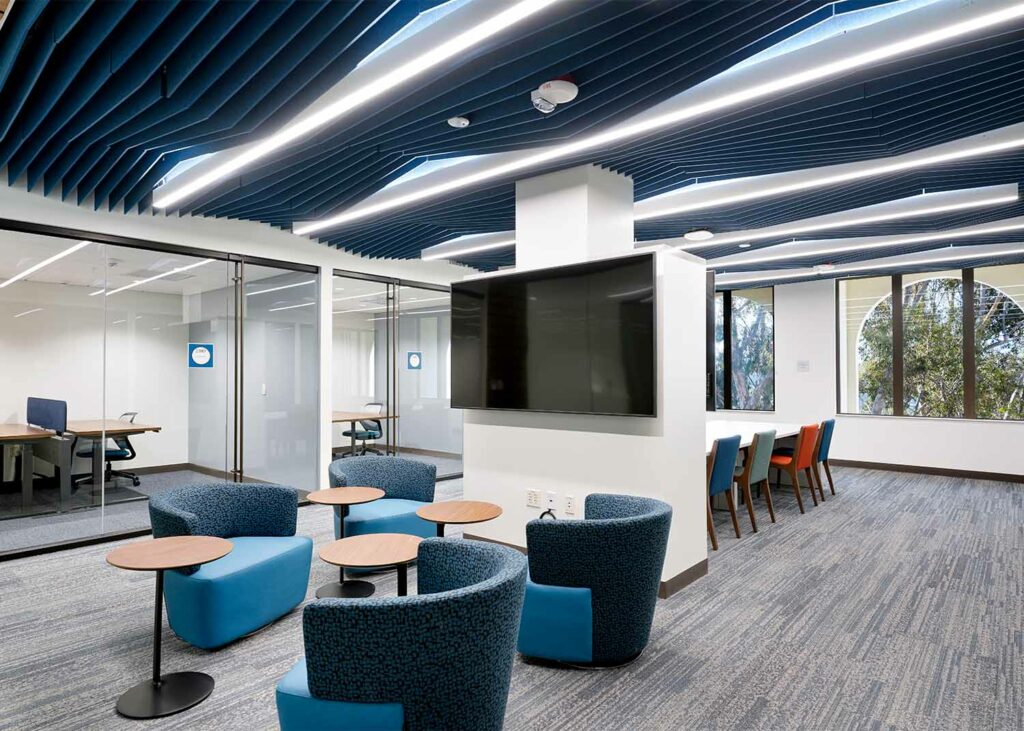
Our project involved the installation of 78,000 square feet of metal deck, as well as more than 2,400 pieces of Glass Fiber Reinforced Concrete (GFRC), necessitating seamless coordination with a separate subcontractor responsible for Framing, Sheathing, and Air and Water Barrier (AWB) installation. Careful planning and precise layout of GFRC pieces were crucial to ensure that all joints aligned seamlessly with corners and returns. Moreover, this complex task was further complicated by the need to execute the project within the constraints of an active campus environment, requiring strategic logistical planning.

