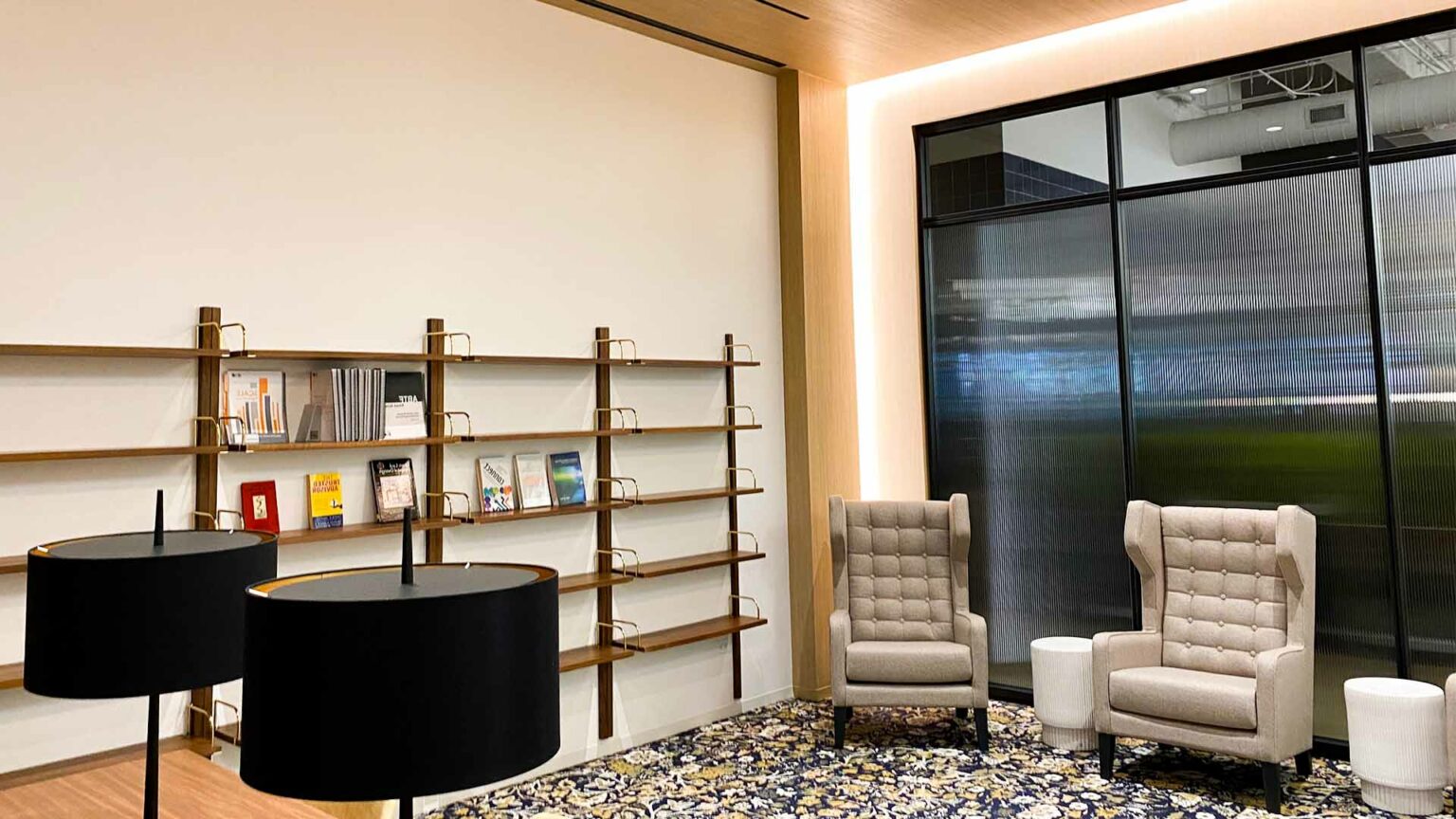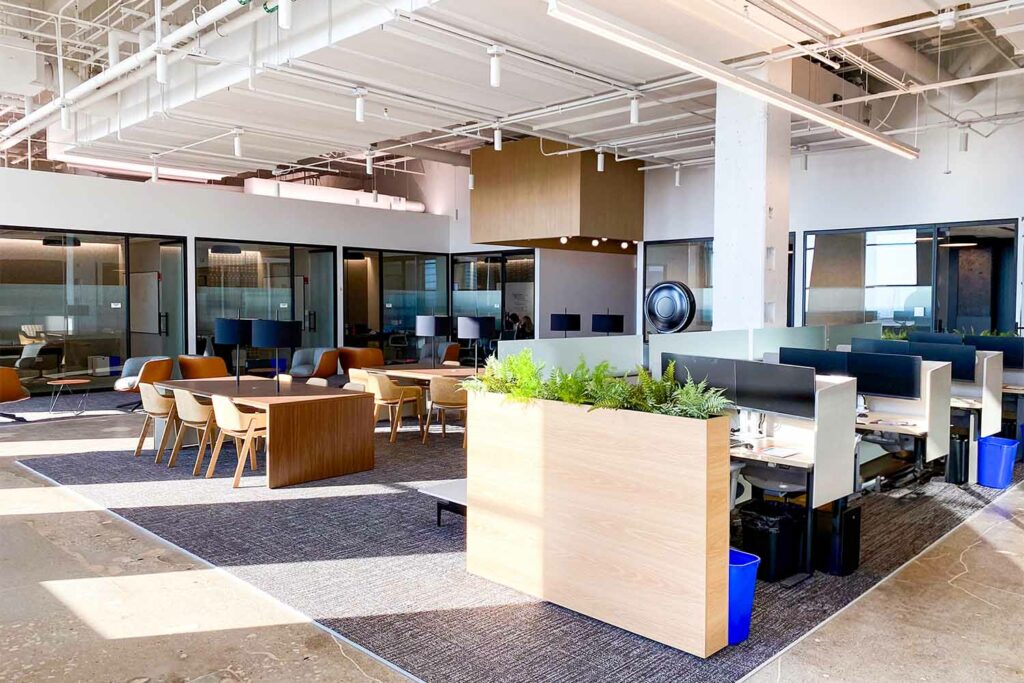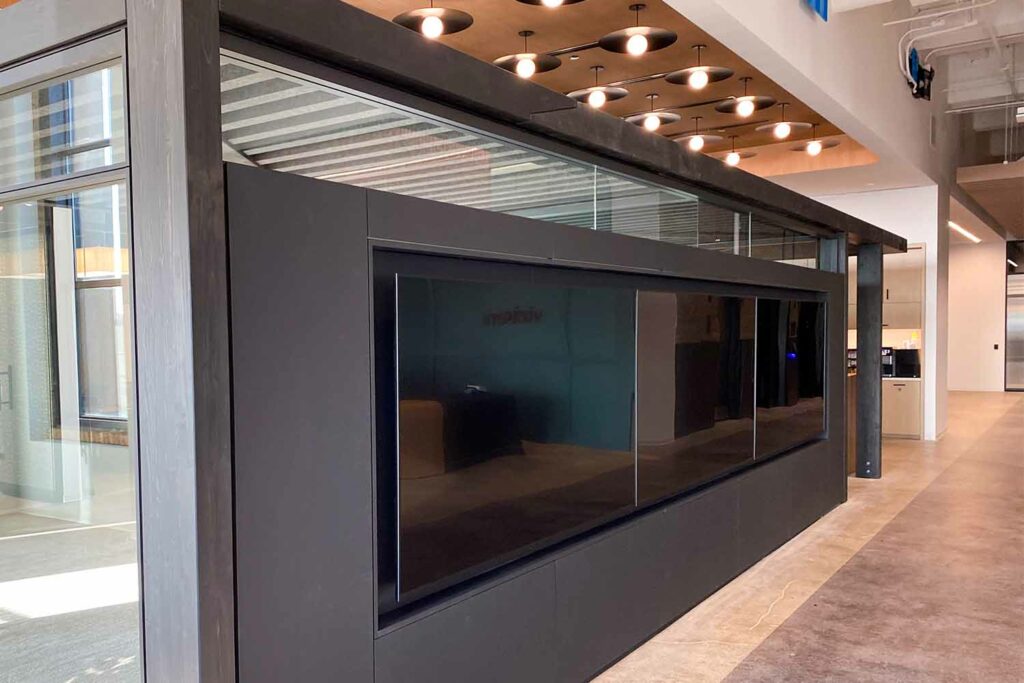
This renovation project involved crafting freestanding pods of varying heights to create a cityscape-like aesthetic while optimizing natural light within the space. Drawing from our prior experience with pod construction in this building, we efficiently managed intricate framing requirements. The design incorporated diverse finishes including thin brick, concrete panels, and plaster, harmonizing with the cityscape theme. Coordination was essential to accommodate the varying placements and specific requirements of these finishes. Specialty Woodworks ceilings, baffles, and large format tiles were strategically employed to enhance the overall upscale ambiance of the area.

