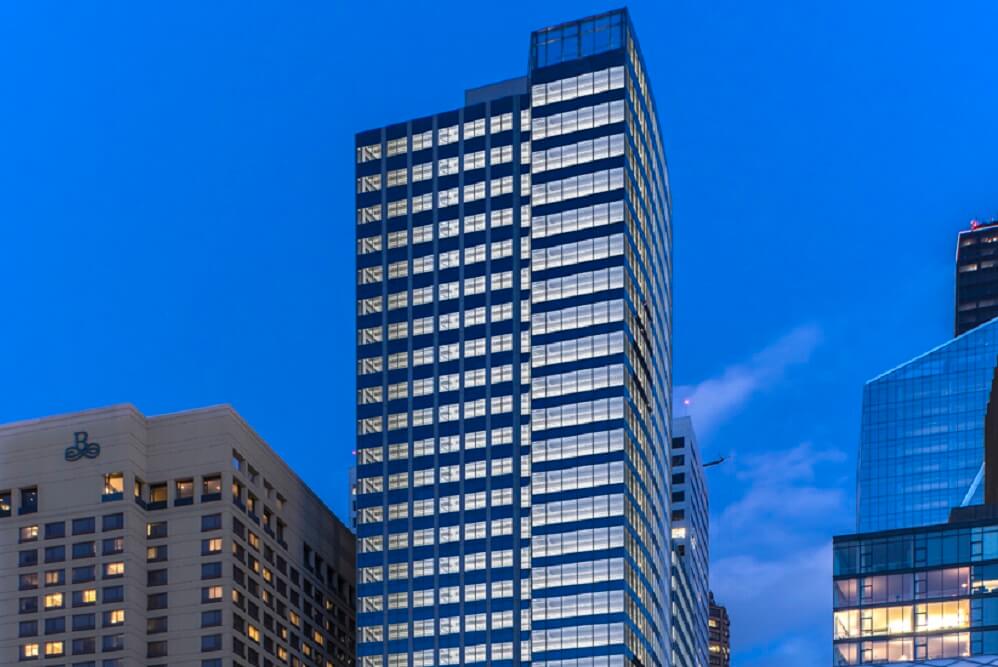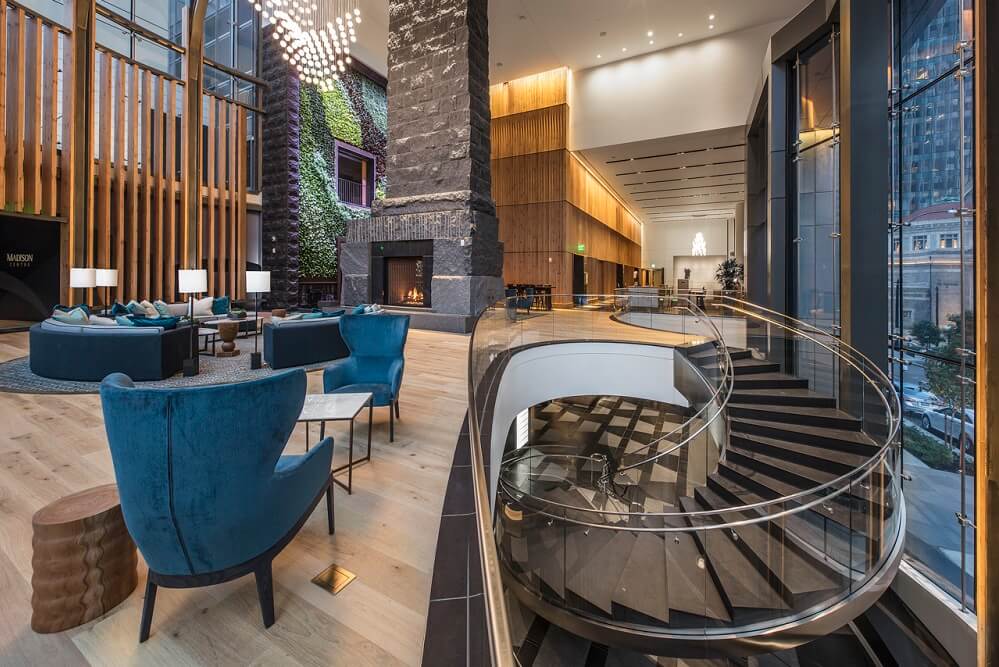
At 560 feet tall, Madison Centre is Seattle's 11th tallest building. It consists of more than 750,000 sq. ft. of Class A+ office space, 8,000 sq. ft. of retail, 4,500 sq. ft.of roof terrace and 480 parking stalls below grade. The common area contains a three-story grand rotunda with a fireplace, living wall and grand spiral staircase. Our team was responsible for interior walls and ceilings as well as insulation, fireproofing and the exterior load bearing CFS stud framing.

